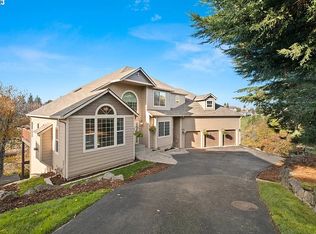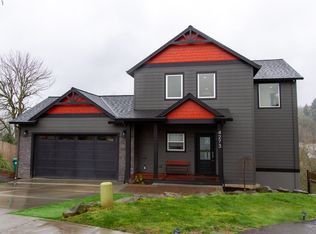Sold
$780,000
4243 SW 28th Ct, Gresham, OR 97080
4beds
4,177sqft
Residential, Single Family Residence
Built in 1998
0.37 Acres Lot
$781,500 Zestimate®
$187/sqft
$3,861 Estimated rent
Home value
$781,500
$742,000 - $828,000
$3,861/mo
Zestimate® history
Loading...
Owner options
Explore your selling options
What's special
This property is a real gem, offering immediate equity for those with a vision. This spacious 4-bedroom home, with Great Room for 5th, in Gresham is a canvas waiting for your creative touch. Located in the sought-after Highland neighborhood on a quiet cul-de-sac, this home boasts over a third of an acre with a shed, ensuring plenty of space to work with. Looking for multi-generational living or potential for additional income stream with an ADU? This property has the flexibility you need. You'll love the recent updates: new driveway, roof, & windows installed just two years ago & fresh exterior paint just one year ago. New stone walkway installed to the home entrance. Boulders used for retaining walls along perimeter & for terracing. With French drains installed along both sides of driveway, you can rest easy knowing your investment is protected. A key highlight of this property is the breathtaking view. Enjoy sunsets & watch wildlife from your spacious back deck overlooking serene Jenne Butte Park and lush greenspace. It's a piece of paradise right in your own backyard. With 4,177 square feet of living area, there's room for everyone to have their own space. Need more storage? You're in luck! The 13-foot high garage with custom epoxy floors has floor-to-ceiling cabinetry & space for three cars. Also, Cat 5 Networking with switches in place & Smart switches for exterior lighting round out the technology here. For your peace of mind, a pre-inspection home report is available upon request, confirming the excellent condition of this property. Seller has lovingly cared for this home for the past 20 years, and it's ready for a new chapter. Property sold as-is, seller to do no repairs. A back deck project needs completing, & seller even has blueprints, permits, and thousands of dollars in lumber ready for the buyer who's prepared to maximize this incredible opportunity. Don't miss out on a chance to turn this property into your dream home. Equity awaits!
Zillow last checked: 8 hours ago
Listing updated: July 03, 2024 at 02:33pm
Listed by:
Brett Fischer 503-321-2000,
Corcoran Prime
Bought with:
Pamela Banks, 201224006
Fathom Realty Oregon, LLC
Source: RMLS (OR),MLS#: 23533722
Facts & features
Interior
Bedrooms & bathrooms
- Bedrooms: 4
- Bathrooms: 4
- Full bathrooms: 3
- Partial bathrooms: 1
- Main level bathrooms: 1
Primary bedroom
- Features: Closet Organizer, Fireplace, Nook, High Speed Internet, Walkin Closet, Wallto Wall Carpet
- Level: Upper
- Area: 306
- Dimensions: 17 x 18
Bedroom 2
- Features: Nook, High Speed Internet, Wallto Wall Carpet
- Level: Upper
- Area: 182
- Dimensions: 13 x 14
Bedroom 3
- Features: Wood Floors
- Level: Upper
- Area: 130
- Dimensions: 10 x 13
Bedroom 4
- Features: Wallto Wall Carpet
- Level: Lower
- Area: 120
- Dimensions: 10 x 12
Dining room
- Features: French Doors, Living Room Dining Room Combo
- Level: Main
- Area: 234
- Dimensions: 13 x 18
Family room
- Features: Bookcases, Fireplace, French Doors, Sound System
- Level: Main
- Area: 300
- Dimensions: 15 x 20
Kitchen
- Features: Bay Window, Dishwasher, Disposal, Down Draft, Gas Appliances, Island, Microwave, Nook, Pantry, Plumbed For Ice Maker, Tile Floor
- Level: Main
- Area: 300
- Width: 20
Living room
- Features: Fireplace, Living Room Dining Room Combo
- Level: Main
- Area: 195
- Dimensions: 13 x 15
Office
- Features: Bookcases, Builtin Features, High Speed Internet
- Level: Main
- Area: 132
- Dimensions: 11 x 12
Heating
- Forced Air 95 Plus, Fireplace(s)
Cooling
- Central Air
Appliances
- Included: Dishwasher, Disposal, Down Draft, Gas Appliances, Microwave, Plumbed For Ice Maker, Gas Water Heater
- Laundry: Laundry Room
Features
- Floor 3rd, Ceiling Fan(s), High Ceilings, High Speed Internet, Sound System, Bookcases, Built-in Features, Nook, Living Room Dining Room Combo, Kitchen Island, Pantry, Closet Organizer, Walk-In Closet(s), Cook Island, Tile
- Flooring: Hardwood, Tile, Wall to Wall Carpet, Wood
- Doors: French Doors
- Windows: Vinyl Frames, Bay Window(s)
- Basement: Exterior Entry,Finished,Full
- Number of fireplaces: 3
- Fireplace features: Gas
Interior area
- Total structure area: 4,177
- Total interior livable area: 4,177 sqft
Property
Parking
- Total spaces: 3
- Parking features: Driveway, On Street, Garage Door Opener, Attached, Oversized
- Attached garage spaces: 3
- Has uncovered spaces: Yes
Features
- Levels: Tri Level
- Stories: 3
- Patio & porch: Deck
- Exterior features: Yard
- Has spa: Yes
- Spa features: Bath
- Has view: Yes
- View description: Park/Greenbelt, Trees/Woods, Valley
Lot
- Size: 0.37 Acres
- Features: Cul-De-Sac, Flag Lot, Gentle Sloping, Greenbelt, Sprinkler, SqFt 15000 to 19999
Details
- Additional structures: ToolShed
- Parcel number: R185076
Construction
Type & style
- Home type: SingleFamily
- Architectural style: Traditional
- Property subtype: Residential, Single Family Residence
Materials
- Cement Siding, Lap Siding
- Foundation: Concrete Perimeter, Pillar/Post/Pier, Stem Wall
- Roof: Composition
Condition
- Resale
- New construction: No
- Year built: 1998
Utilities & green energy
- Gas: Gas
- Sewer: Public Sewer
- Water: Public
- Utilities for property: Cable Connected
Community & neighborhood
Security
- Security features: Entry, Security System Owned, Security Lights
Location
- Region: Gresham
- Subdivision: Gresham - Southwest
Other
Other facts
- Listing terms: Call Listing Agent,Cash,Conventional,VA Loan
- Road surface type: Paved
Price history
| Date | Event | Price |
|---|---|---|
| 7/3/2024 | Sold | $780,000-7.7%$187/sqft |
Source: | ||
| 5/15/2024 | Pending sale | $845,000$202/sqft |
Source: | ||
| 5/9/2024 | Listed for sale | $845,000+138%$202/sqft |
Source: | ||
| 4/2/2004 | Sold | $355,000+42%$85/sqft |
Source: Public Record | ||
| 8/15/2003 | Sold | $249,979-16.7%$60/sqft |
Source: Public Record | ||
Public tax history
| Year | Property taxes | Tax assessment |
|---|---|---|
| 2025 | $10,097 +4.4% | $533,200 +3% |
| 2024 | $9,671 +11.1% | $517,670 +3% |
| 2023 | $8,708 +3.8% | $502,600 +3% |
Find assessor info on the county website
Neighborhood: Southwest
Nearby schools
GreatSchools rating
- 6/10Butler Creek Elementary SchoolGrades: K-5Distance: 0.9 mi
- 3/10Centennial Middle SchoolGrades: 6-8Distance: 1.7 mi
- 4/10Centennial High SchoolGrades: 9-12Distance: 1.3 mi
Schools provided by the listing agent
- Elementary: Pleasant Valley
- Middle: Centennial
- High: Centennial
Source: RMLS (OR). This data may not be complete. We recommend contacting the local school district to confirm school assignments for this home.
Get a cash offer in 3 minutes
Find out how much your home could sell for in as little as 3 minutes with a no-obligation cash offer.
Estimated market value
$781,500
Get a cash offer in 3 minutes
Find out how much your home could sell for in as little as 3 minutes with a no-obligation cash offer.
Estimated market value
$781,500

