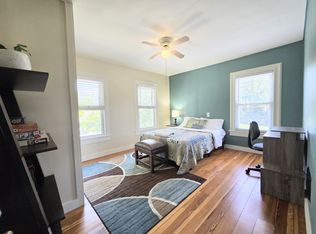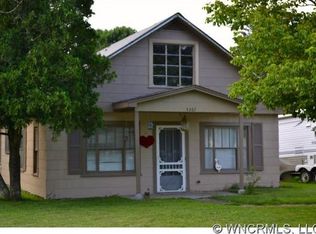Closed
$280,000
4243 Old Clyde Rd, Clyde, NC 28721
3beds
1,477sqft
Single Family Residence
Built in 1935
0.32 Acres Lot
$293,200 Zestimate®
$190/sqft
$1,927 Estimated rent
Home value
$293,200
$249,000 - $343,000
$1,927/mo
Zestimate® history
Loading...
Owner options
Explore your selling options
What's special
Welcome to this amazing 1935 farmhouse, where historic charm meets modern convenience! Nestled in an excellent school district, this 3-bedroom, 2-bath home offers the perfect blend of character and comfort.
Situated on a spacious lot, the large yard provides plenty of room for outdoor activities, gardening, or simply relaxing in the fresh mountain air. A detached 2-car garage adds convenience and storage, while the full, unfinished basement offers endless potential—whether for a workshop, or extra storage.
Inside, the home boasts a dedicated office, ideal for remote work or study, alongside a warm and inviting living space filled with timeless details. With shopping, dining, and endless outdoor adventures in the Smoky Mountains just minutes away, this home offers both tranquility and accessibility.
Don't miss this rare opportunity to own a piece of history with all the conveniences of today! Schedule your private showing today.
Zillow last checked: 8 hours ago
Listing updated: May 15, 2025 at 05:22pm
Listing Provided by:
Valen Vera Cruz valenveracruz@bhhslp.com,
Berkshire Hathaway HomeServices Lifestyle Properties
Bought with:
Jessica Kitsos
WEICHERT, Realtors - Unlimited
Source: Canopy MLS as distributed by MLS GRID,MLS#: 4234400
Facts & features
Interior
Bedrooms & bathrooms
- Bedrooms: 3
- Bathrooms: 2
- Full bathrooms: 2
- Main level bedrooms: 1
Primary bedroom
- Features: Ceiling Fan(s)
- Level: Main
- Area: 192.38 Square Feet
- Dimensions: 14' 3" X 13' 6"
Bedroom s
- Features: None
- Level: Upper
- Area: 97.98 Square Feet
- Dimensions: 11' 5" X 8' 7"
Bedroom s
- Features: None
- Level: Upper
- Area: 157.03 Square Feet
- Dimensions: 13' 9" X 11' 5"
Bathroom full
- Features: None
- Level: Main
- Area: 35.84 Square Feet
- Dimensions: 7' 5" X 4' 10"
Bathroom full
- Level: Upper
- Area: 36.4 Square Feet
- Dimensions: 6' 10" X 5' 4"
Basement
- Features: None
- Level: Basement
- Area: 594.5 Square Feet
- Dimensions: 29' 0" X 20' 6"
Dining room
- Level: Main
- Area: 157.03 Square Feet
- Dimensions: 13' 9" X 11' 5"
Kitchen
- Level: Main
- Area: 97.21 Square Feet
- Dimensions: 11' 4" X 8' 7"
Laundry
- Features: None
- Level: Main
- Area: 43.07 Square Feet
- Dimensions: 8' 1" X 5' 4"
Living room
- Level: Main
- Area: 180.62 Square Feet
- Dimensions: 16' 2" X 11' 2"
Office
- Features: None
- Level: Upper
- Area: 119.18 Square Feet
- Dimensions: 11' 2" X 10' 8"
Heating
- Electric, Forced Air, Oil, Other
Cooling
- Ceiling Fan(s), Electric
Appliances
- Included: Convection Oven, Dryer, Electric Oven, Electric Range, Freezer, Refrigerator, Washer, Washer/Dryer
- Laundry: Mud Room, Main Level
Features
- Flooring: Carpet, Linoleum, Wood
- Doors: Storm Door(s)
- Basement: Full,Interior Entry,Storage Space,Sump Pump,Unfinished
Interior area
- Total structure area: 1,477
- Total interior livable area: 1,477 sqft
- Finished area above ground: 1,477
- Finished area below ground: 0
Property
Parking
- Total spaces: 2
- Parking features: Driveway, Detached Garage, Garage Door Opener, Garage Faces Front, Keypad Entry, Garage on Main Level
- Garage spaces: 2
- Has uncovered spaces: Yes
Features
- Levels: Two
- Stories: 2
- Patio & porch: Front Porch, Glass Enclosed, Rear Porch, Screened
- Exterior features: Fire Pit, Storage
- Has view: Yes
- View description: Mountain(s), Year Round
- Waterfront features: None
Lot
- Size: 0.32 Acres
- Dimensions: 93' x 165' x 93' x 167'
- Features: Level, Views
Details
- Additional structures: Outbuilding
- Parcel number: 8647113954
- Zoning: CR-1
- Special conditions: Standard
- Other equipment: Fuel Tank(s)
- Horse amenities: None
Construction
Type & style
- Home type: SingleFamily
- Architectural style: Farmhouse
- Property subtype: Single Family Residence
Materials
- Vinyl
- Roof: Shingle
Condition
- New construction: No
- Year built: 1935
Utilities & green energy
- Sewer: Public Sewer
- Water: City
- Utilities for property: Electricity Connected
Community & neighborhood
Community
- Community features: None
Location
- Region: Clyde
- Subdivision: Brookfield
Other
Other facts
- Listing terms: Cash,Conventional,FHA
- Road surface type: Asphalt, Paved
Price history
| Date | Event | Price |
|---|---|---|
| 5/8/2025 | Sold | $280,000-13.6%$190/sqft |
Source: | ||
| 3/17/2025 | Listed for sale | $324,000+32.2%$219/sqft |
Source: | ||
| 8/13/2021 | Sold | $245,000-1.6%$166/sqft |
Source: | ||
| 7/2/2021 | Contingent | $249,000$169/sqft |
Source: | ||
| 7/1/2021 | Listed for sale | $249,000$169/sqft |
Source: | ||
Public tax history
| Year | Property taxes | Tax assessment |
|---|---|---|
| 2024 | $1,339 | $184,400 |
| 2023 | $1,339 +4.1% | $184,400 +2.2% |
| 2022 | $1,287 | $180,400 |
Find assessor info on the county website
Neighborhood: 28721
Nearby schools
GreatSchools rating
- 7/10Clyde ElementaryGrades: PK-5Distance: 0.1 mi
- 8/10Canton MiddleGrades: 6-8Distance: 3 mi
- 8/10Pisgah HighGrades: 9-12Distance: 3.2 mi
Schools provided by the listing agent
- Elementary: Clyde
- Middle: Canton
- High: Pisgah
Source: Canopy MLS as distributed by MLS GRID. This data may not be complete. We recommend contacting the local school district to confirm school assignments for this home.

Get pre-qualified for a loan
At Zillow Home Loans, we can pre-qualify you in as little as 5 minutes with no impact to your credit score.An equal housing lender. NMLS #10287.

