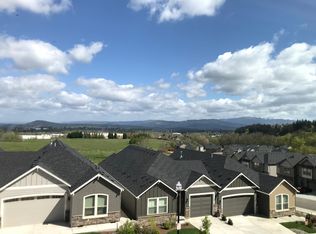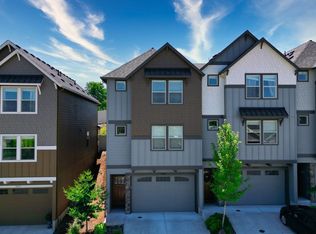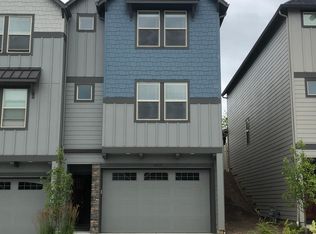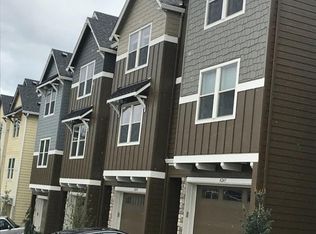Welcome to this beautiful luxury style townhouse in a gated community in Camas, WA! This 3-story townhome boasts 4 bedrooms, 3 bathrooms, and stunning views. The home features a spacious family room, dining area, and a modern kitchen with all appliances included. Enjoy the convenience of gas forced air heating and air conditioning. With top-rated schools nearby, this is the perfect place to call home. The property also includes a garage, fenced backyard with a patio/deck. Schedule a showing today to see this gorgeous townhouse in person! Please visit our website to review the applicant screening criteria prior to submitting an application. COMPREHENSIVE REUSABLE TENANT SCREENING REPORT IS NOT ACCEPTED. Property amenities/features listed here are deemed reliable but are not guaranteed. Prospective applicants should verify all amenities/features to their satisfaction. Landlord is not liable for any typographical errors or mistakes in amenities/features listed. Applications submitted online without payment will not be processed until payment is received. A property is NOT reserved until the application fees have been paid and the Deposit to Secure Occupancy Agreement has been signed. YQC Properties LLC is an equal opportunity housing provider in accordance with state and federal law.
This property is off market, which means it's not currently listed for sale or rent on Zillow. This may be different from what's available on other websites or public sources.



