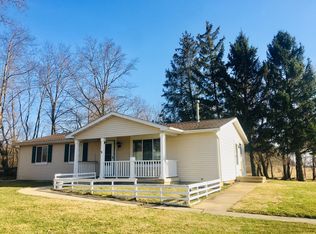Closed
$230,000
4243 N 3000w Rd, Bourbonnais, IL 60914
3beds
1,450sqft
Single Family Residence
Built in ----
-- sqft lot
$241,500 Zestimate®
$159/sqft
$1,889 Estimated rent
Home value
$241,500
$193,000 - $304,000
$1,889/mo
Zestimate® history
Loading...
Owner options
Explore your selling options
What's special
Welcome to this charming brick 3-bedroom, 1.5-bath home nestled on a spacious 2.5-acre lot! Enjoy the peaceful outdoor setting with a cozy deck in the backyard, perfect for relaxing. The property includes a large 3-car detached garage, ideal for vehicle storage or a workshop. Inside, the kitchen features beautiful oak cabinets, offering plenty of storage space. Additionally, a classic red barn adds to the rural appeal and provides extra room for storage or hobbies. This unique property combines country living with modern conveniences-don't miss out on this fantastic opportunity!
Zillow last checked: 8 hours ago
Listing updated: May 27, 2025 at 11:32am
Listing courtesy of:
Jaime Birks 888-574-9405,
eXp Realty
Bought with:
Cheri Cronin
Coldwell Banker Realty
Source: MRED as distributed by MLS GRID,MLS#: 12302233
Facts & features
Interior
Bedrooms & bathrooms
- Bedrooms: 3
- Bathrooms: 2
- Full bathrooms: 1
- 1/2 bathrooms: 1
Primary bedroom
- Features: Flooring (Carpet)
- Level: Main
- Area: 357 Square Feet
- Dimensions: 17X21
Bedroom 2
- Features: Flooring (Carpet)
- Level: Main
- Area: 121 Square Feet
- Dimensions: 11X11
Bedroom 3
- Features: Flooring (Carpet)
- Level: Main
- Area: 168 Square Feet
- Dimensions: 14X12
Dining room
- Level: Main
- Dimensions: COMBO
Kitchen
- Features: Flooring (Vinyl)
- Level: Main
- Area: 143 Square Feet
- Dimensions: 11X13
Laundry
- Level: Main
- Area: 120 Square Feet
- Dimensions: 10X12
Living room
- Features: Flooring (Carpet)
- Level: Main
- Area: 360 Square Feet
- Dimensions: 15X24
Other
- Level: Main
- Area: 616 Square Feet
- Dimensions: 22X28
Heating
- Natural Gas
Cooling
- Central Air
Appliances
- Included: Range, Refrigerator
Features
- Basement: None
Interior area
- Total structure area: 0
- Total interior livable area: 1,450 sqft
Property
Parking
- Total spaces: 3
- Parking features: On Site, Detached, Garage
- Garage spaces: 3
Accessibility
- Accessibility features: No Disability Access
Features
- Stories: 1
Lot
- Dimensions: 233 X 447 X 187 X 288
Details
- Parcel number: 17081130000500
- Special conditions: None
Construction
Type & style
- Home type: SingleFamily
- Property subtype: Single Family Residence
Materials
- Brick
Condition
- New construction: No
Utilities & green energy
- Sewer: Septic Tank
- Water: Well
Community & neighborhood
Location
- Region: Bourbonnais
Other
Other facts
- Listing terms: Conventional
- Ownership: Fee Simple
Price history
| Date | Event | Price |
|---|---|---|
| 5/27/2025 | Sold | $230,000-16.4%$159/sqft |
Source: | ||
| 4/7/2025 | Contingent | $275,000$190/sqft |
Source: | ||
| 3/3/2025 | Listed for sale | $275,000-12.4%$190/sqft |
Source: | ||
| 3/3/2025 | Listing removed | $314,000$217/sqft |
Source: | ||
| 1/7/2025 | Price change | $314,000-3.1%$217/sqft |
Source: | ||
Public tax history
| Year | Property taxes | Tax assessment |
|---|---|---|
| 2024 | $7,857 +9% | $100,017 +8% |
| 2023 | $7,208 -0.5% | $92,609 +3.7% |
| 2022 | $7,246 +21.7% | $89,262 +22.5% |
Find assessor info on the county website
Neighborhood: 60914
Nearby schools
GreatSchools rating
- 9/10Liberty Intermediate SchoolGrades: 4-6Distance: 2.1 mi
- 4/10Bourbonnais Upper Grade CenterGrades: 7-8Distance: 3 mi
- 6/10Bradley-Bourbonnais Community High SchoolGrades: 9-12Distance: 4 mi
Schools provided by the listing agent
- District: 53
Source: MRED as distributed by MLS GRID. This data may not be complete. We recommend contacting the local school district to confirm school assignments for this home.
Get a cash offer in 3 minutes
Find out how much your home could sell for in as little as 3 minutes with a no-obligation cash offer.
Estimated market value$241,500
Get a cash offer in 3 minutes
Find out how much your home could sell for in as little as 3 minutes with a no-obligation cash offer.
Estimated market value
$241,500
