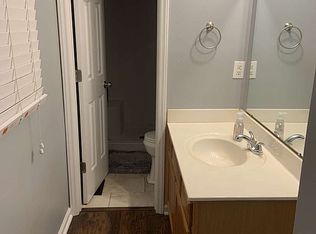Sold for $280,000 on 05/14/25
$280,000
4243 Hunters Run, Trinity, NC 27370
3beds
1,262sqft
Stick/Site Built, Residential, Single Family Residence
Built in 2000
0.69 Acres Lot
$283,300 Zestimate®
$--/sqft
$1,656 Estimated rent
Home value
$283,300
$238,000 - $337,000
$1,656/mo
Zestimate® history
Loading...
Owner options
Explore your selling options
What's special
This beautifully updated home underwent a complete transformation in 2021, with fresh upgrades inside and out, including a new roof, gutters, flooring, lighting, bathroom fixtures, blinds, appliances, paint, granite countertops, deck awning, storage shed, deck, water filtration system, carport and crawl space encapsulation. Enjoy sipping your morning coffee on the inviting rocking-chair front porch or unwind on the covered rear deck—perfect for those relaxing spring and summer days. Located in a peaceful cul-de-sac in Randolph County, this home offers privacy and tranquility, while still being close to all the essentials. Plus, it qualifies for USDA financing, making it a great opportunity for eligible buyers.
Zillow last checked: 8 hours ago
Listing updated: May 14, 2025 at 01:28pm
Listed by:
Earla Clark 336-306-0448,
Keller Williams Realty
Bought with:
Kris LeRoy, 320278
Next Stage Realty, LLC
Source: Triad MLS,MLS#: 1175909 Originating MLS: High Point
Originating MLS: High Point
Facts & features
Interior
Bedrooms & bathrooms
- Bedrooms: 3
- Bathrooms: 3
- Full bathrooms: 2
- 1/2 bathrooms: 1
- Main level bathrooms: 2
Primary bedroom
- Level: Lower
- Dimensions: 13.67 x 12.58
Bedroom 2
- Level: Upper
- Dimensions: 11.42 x 11.17
Bedroom 3
- Level: Upper
- Dimensions: 12.25 x 11.25
Kitchen
- Level: Main
- Dimensions: 21.42 x 12.17
Laundry
- Level: Main
- Dimensions: 7.17 x 5.75
Living room
- Level: Main
- Dimensions: 17.75 x 15.08
Heating
- Heat Pump, Electric, Propane
Cooling
- Central Air
Appliances
- Included: Microwave, Dishwasher, Gas Cooktop, Electric Water Heater
- Laundry: Dryer Connection, Main Level, Washer Hookup
Features
- Pantry, Solid Surface Counter
- Flooring: Carpet, Vinyl
- Basement: Crawl Space
- Number of fireplaces: 1
- Fireplace features: Gas Log, Living Room
Interior area
- Total structure area: 1,262
- Total interior livable area: 1,262 sqft
- Finished area above ground: 1,262
Property
Parking
- Total spaces: 1
- Parking features: Carport, Driveway, Detached Carport
- Garage spaces: 1
- Has carport: Yes
- Has uncovered spaces: Yes
Features
- Levels: One and One Half
- Stories: 1
- Patio & porch: Porch
- Pool features: None
Lot
- Size: 0.69 Acres
- Features: Cul-De-Sac
Details
- Additional structures: Storage
- Parcel number: 7715615255
- Zoning: residential
- Special conditions: Owner Sale
Construction
Type & style
- Home type: SingleFamily
- Property subtype: Stick/Site Built, Residential, Single Family Residence
Materials
- Vinyl Siding
Condition
- Year built: 2000
Utilities & green energy
- Sewer: Septic Tank
- Water: Public
Community & neighborhood
Security
- Security features: Carbon Monoxide Detector(s)
Location
- Region: Trinity
- Subdivision: Hunters Trace
Other
Other facts
- Listing agreement: Exclusive Right To Sell
- Listing terms: Cash,Conventional,FHA,USDA Loan,VA Loan
Price history
| Date | Event | Price |
|---|---|---|
| 5/14/2025 | Sold | $280,000-1.8% |
Source: | ||
| 4/7/2025 | Pending sale | $285,000 |
Source: | ||
| 4/5/2025 | Listed for sale | $285,000+56.6% |
Source: | ||
| 3/4/2021 | Sold | $182,000+1.7% |
Source: | ||
| 1/13/2021 | Pending sale | $179,000$142/sqft |
Source: Dobbins Realty, LLC #1008228 | ||
Public tax history
| Year | Property taxes | Tax assessment |
|---|---|---|
| 2024 | $1,634 | $226,830 |
| 2023 | $1,634 +38.6% | $226,830 +68.3% |
| 2022 | $1,179 +8.7% | $134,770 +8.7% |
Find assessor info on the county website
Neighborhood: 27370
Nearby schools
GreatSchools rating
- 4/10Trindale ElementaryGrades: PK-5Distance: 6.3 mi
- 3/10Wheatmore Middle SchoolGrades: 6-8Distance: 5.2 mi
- 7/10Wheatmore HighGrades: 9-12Distance: 3.2 mi
Schools provided by the listing agent
- Elementary: Trindale
- Middle: Wheatmore
- High: Wheatmore
Source: Triad MLS. This data may not be complete. We recommend contacting the local school district to confirm school assignments for this home.
Get a cash offer in 3 minutes
Find out how much your home could sell for in as little as 3 minutes with a no-obligation cash offer.
Estimated market value
$283,300
Get a cash offer in 3 minutes
Find out how much your home could sell for in as little as 3 minutes with a no-obligation cash offer.
Estimated market value
$283,300
