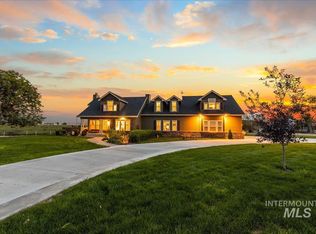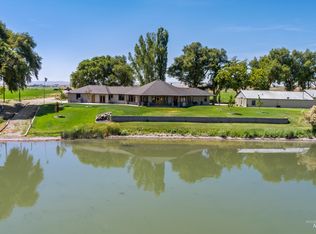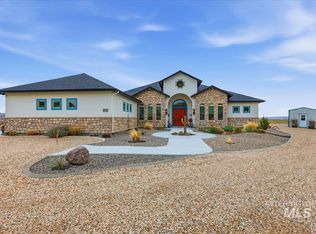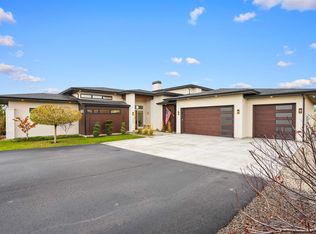Custom home w/panoramic views of the Owyhee Mountains. Self sufficiency farm/livestock dream property. Spacious living room w/rock wall fireplace. Picture windows to enjoy the views. Beautiful country dream kitchen w/large pantry, all stainless appliances and oversized eating area. Living room and master have access to 9x30 covered deck. Private master suite. Master bath has soaker tub and oversized walk in tile shower. Spacious family room w/wood stove downstairs. Good sized bedrooms and an extra storage/office. Family room has walk out to back yard. Rock walk way goes to the fire pit and above ground pool w/built in deck. Deck has storage for 4 wheelers/mowers. Silo converted to entertainment center complete with bar/bar stools. Custom chicken coop next to the large garden area. Raised garden beds and trellised grapes. Shop has a 10x12 door, 220 power, wood stove, office and lots of shelving. 15x45 covered equipment bay/RV parking on side of the shop.
Pending
$1,400,000
4243 Homestead Rd, Homedale, ID 83628
5beds
4baths
3,020sqft
Est.:
Single Family Residence
Built in 2006
24.59 Acres Lot
$1,326,100 Zestimate®
$464/sqft
$-- HOA
What's special
Rock wall fireplaceAbove ground poolFire pitCustom chicken coopBuilt in deckLarge garden areaTrellised grapes
- 296 days |
- 28 |
- 0 |
Zillow last checked: 8 hours ago
Listing updated: August 07, 2025 at 06:19am
Listed by:
Alan Mcrae 208-880-3436,
Idaho Farm and Home Realty,
Sarah Dretcanu 986-217-9498,
Idaho Farm and Home Realty
Source: IMLS,MLS#: 98940335
Facts & features
Interior
Bedrooms & bathrooms
- Bedrooms: 5
- Bathrooms: 4
- Main level bathrooms: 1
- Main level bedrooms: 1
Primary bedroom
- Level: Main
- Area: 182
- Dimensions: 13 x 14
Bedroom 2
- Level: Lower
- Area: 130
- Dimensions: 10 x 13
Bedroom 3
- Level: Lower
- Area: 132
- Dimensions: 11 x 12
Bedroom 4
- Level: Lower
- Area: 120
- Dimensions: 10 x 12
Bedroom 5
- Level: Lower
- Area: 120
- Dimensions: 10 x 12
Family room
- Level: Lower
- Area: 324
- Dimensions: 18 x 18
Kitchen
- Level: Main
- Area: 252
- Dimensions: 14 x 18
Living room
- Level: Main
- Area: 288
- Dimensions: 16 x 18
Heating
- Heated, Electric, Forced Air, Wood
Cooling
- Central Air
Appliances
- Included: Electric Water Heater, Dishwasher, Disposal, Microwave, Oven/Range Freestanding, Refrigerator, Water Softener Owned, Gas Range
Features
- Workbench, Bath-Master, Bed-Master Main Level, Split Bedroom, Family Room, Double Vanity, Walk-In Closet(s), Breakfast Bar, Pantry, Granite Counters, Number of Baths Main Level: 1, Number of Baths Below Grade: 2
- Flooring: Concrete, Carpet, Vinyl
- Basement: Daylight,Walk-Out Access
- Number of fireplaces: 2
- Fireplace features: Two, Insert, Wood Burning Stove
Interior area
- Total structure area: 3,020
- Total interior livable area: 3,020 sqft
- Finished area above ground: 1,510
- Finished area below ground: 1,510
Property
Parking
- Total spaces: 3
- Parking features: RV/Boat, Attached, RV Access/Parking
- Attached garage spaces: 3
- Details: Garage: 24x36
Features
- Levels: Single with Below Grade
- Patio & porch: Covered Patio/Deck
- Exterior features: Dog Run
- Pool features: Above Ground
- Fencing: Full,Cross Fenced,Fence/Livestock,Metal,Wire
- Has view: Yes
- Waterfront features: Creek/Stream, Irrigation Canal/Ditch
Lot
- Size: 24.59 Acres
- Features: 20 - 40 Acres, Garden, Horses, Irrigation Available, Views, Full Sprinkler System, Manual Sprinkler System, Irrigation Sprinkler System
Details
- Additional structures: Shop, Corral(s), Shed(s)
- Parcel number: RP03N05W189004
- Zoning: Agriculture
- Horses can be raised: Yes
Construction
Type & style
- Home type: SingleFamily
- Property subtype: Single Family Residence
Materials
- Frame, HardiPlank Type
- Roof: Architectural Style
Condition
- Year built: 2006
Utilities & green energy
- Electric: 220 Volts
- Sewer: Septic Tank
- Water: Well
Community & HOA
Location
- Region: Homedale
Financial & listing details
- Price per square foot: $464/sqft
- Tax assessed value: $550,991
- Annual tax amount: $2,414
- Date on market: 3/26/2025
- Listing terms: Cash,Conventional,VA Loan
- Ownership: Fee Simple
Estimated market value
$1,326,100
$1.26M - $1.39M
$3,348/mo
Price history
Price history
Price history is unavailable.
Public tax history
Public tax history
| Year | Property taxes | Tax assessment |
|---|---|---|
| 2024 | $677 -75.7% | $550,991 |
| 2023 | $2,781 -11.1% | $550,991 -6.7% |
| 2022 | $3,129 +38% | $590,371 +45.4% |
Find assessor info on the county website
BuyAbility℠ payment
Est. payment
$6,479/mo
Principal & interest
$5429
Property taxes
$560
Home insurance
$490
Climate risks
Neighborhood: 83628
Nearby schools
GreatSchools rating
- 7/10Homedale Middle SchoolGrades: 5-8Distance: 1.8 mi
- 3/10Homedale High SchoolGrades: 9-12Distance: 2.8 mi
- 2/10Homedale Elementary SchoolGrades: PK-4Distance: 2.6 mi
Schools provided by the listing agent
- Elementary: Homedale
- Middle: Homedale
- High: Homedale
- District: Homedale Joint District #370
Source: IMLS. This data may not be complete. We recommend contacting the local school district to confirm school assignments for this home.
- Loading



