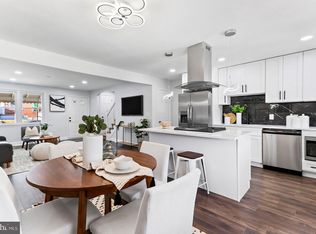Sold for $248,000
$248,000
4243 Flowerton Rd, Baltimore, MD 21229
4beds
1,152sqft
Townhouse
Built in 1950
2,178 Square Feet Lot
$248,700 Zestimate®
$215/sqft
$2,567 Estimated rent
Home value
$248,700
$211,000 - $291,000
$2,567/mo
Zestimate® history
Loading...
Owner options
Explore your selling options
What's special
Welcome to your new home at 4243 Flowerton Rd. This meticulously newly renovated home features a lovely covered front porch where you could sit back and relax. When you open the door, you step inside to a world of elegance and comfort as you awe over the gleaming hardwood floors and beautiful open floor concept with a center stove island with hanging pendant lights and space for four stools. You have ample table space in the dining area and the kitchen features beautiful white cabinets with stainless steel appliances and sleek quartz countertops and back splash. Don't forget to step out into the natural light filled sunroom off of the kitchen where you could sip coffee in the morning and tea in the evening or you could just open the windows and enjoy the breeze. The upper level features 3 spacious bedrooms with hardwood flooring and recess lighting as throughout the home. The basement has a 4th bedroom if you desire or you could use it as an entertainment room. There is a full bathroom in the basement which has a walk in shower. The washer/dryer is in the walk out basement as well. There is a parking pad in the rear of the home that has space for two vehicles. All new permitted electrical, plumbing and hvac. The home is on a quiet street and is conveniently located in close proximity to shopping, transportation, I-695, I-95, I-70, the BWI Airport and Amtrak. Don't miss out on owning this beautiful home.
Zillow last checked: 8 hours ago
Listing updated: July 03, 2025 at 12:00pm
Listed by:
Anthony Jenkins 202-409-3975,
Bennett Realty Solutions
Bought with:
Ashley Osineme, 664418
Samson Properties
Source: Bright MLS,MLS#: MDBA2136472
Facts & features
Interior
Bedrooms & bathrooms
- Bedrooms: 4
- Bathrooms: 2
- Full bathrooms: 2
Basement
- Area: 576
Heating
- Other, Natural Gas
Cooling
- Central Air, Ceiling Fan(s), Electric
Appliances
- Included: Microwave, Dishwasher, Disposal, Dual Flush Toilets, Gas Water Heater
- Laundry: Has Laundry
Features
- Open Floorplan, Crown Molding, Recessed Lighting, Upgraded Countertops
- Flooring: Wood
- Basement: Finished
- Has fireplace: No
Interior area
- Total structure area: 1,728
- Total interior livable area: 1,152 sqft
- Finished area above ground: 1,152
- Finished area below ground: 0
Property
Parking
- Total spaces: 2
- Parking features: Driveway
- Uncovered spaces: 2
Accessibility
- Accessibility features: None
Features
- Levels: Three
- Stories: 3
- Pool features: None
Lot
- Size: 2,178 sqft
Details
- Additional structures: Above Grade, Below Grade
- Parcel number: 0328052527 060
- Zoning: R-6
- Special conditions: Standard
Construction
Type & style
- Home type: Townhouse
- Architectural style: Colonial
- Property subtype: Townhouse
Materials
- Brick
- Foundation: Brick/Mortar
Condition
- Excellent
- New construction: No
- Year built: 1950
Utilities & green energy
- Sewer: Public Sewer
- Water: Public
Community & neighborhood
Location
- Region: Baltimore
- Subdivision: Edmondson Viillage
- Municipality: Baltimore City
Other
Other facts
- Listing agreement: Exclusive Right To Sell
- Listing terms: Cash,Conventional,FHA,VA Loan
- Ownership: Fee Simple
Price history
| Date | Event | Price |
|---|---|---|
| 11/22/2024 | Sold | $248,000$215/sqft |
Source: | ||
| 10/15/2024 | Contingent | $248,000$215/sqft |
Source: | ||
| 10/10/2024 | Listed for sale | $248,000$215/sqft |
Source: | ||
| 9/30/2024 | Pending sale | $248,000$215/sqft |
Source: | ||
| 9/9/2024 | Price change | $248,000-3.9%$215/sqft |
Source: | ||
Public tax history
| Year | Property taxes | Tax assessment |
|---|---|---|
| 2025 | -- | $129,467 +10.2% |
| 2024 | $2,774 +11.3% | $117,533 +11.3% |
| 2023 | $2,492 +1.3% | $105,600 |
Find assessor info on the county website
Neighborhood: Rognel Heights
Nearby schools
GreatSchools rating
- NARognel Heights Elementary/Middle SchoolGrades: PK-8Distance: 0.2 mi
- 1/10Edmondson-Westside High SchoolGrades: 9-12Distance: 0.4 mi
- NAK.A.S.A. (Knowledge And Success Academy)Grades: 6-12Distance: 1 mi
Schools provided by the listing agent
- District: Baltimore City Public Schools
Source: Bright MLS. This data may not be complete. We recommend contacting the local school district to confirm school assignments for this home.
Get pre-qualified for a loan
At Zillow Home Loans, we can pre-qualify you in as little as 5 minutes with no impact to your credit score.An equal housing lender. NMLS #10287.
