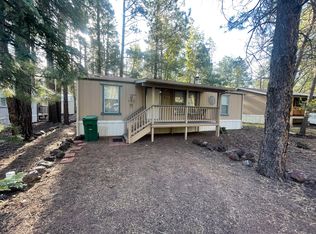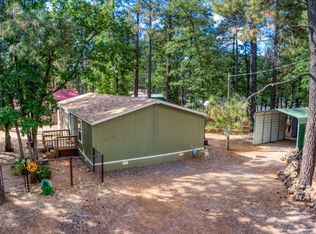Cozy move in ready home in Pinetop Country Club. Surrounded by the beautiful towering ponderosa pines for the perfect mountain retreat. The large covered front deck provides the outdoor space for entertaining and relaxing in the woods. Open floor plan feel with the vaulted ceiling and unique ceiling feature. The wall of window brings the outdoors in. Bedrooms are large with walk in closets and the master suite has bathroom. Backyard has another deck which is perfect for morning coffee. Must see well taken care of home and even includes the furniture. Great mountain retreat or investment opportunity. You also have access to the Pinetop Lakes Recreation Center.
This property is off market, which means it's not currently listed for sale or rent on Zillow. This may be different from what's available on other websites or public sources.

