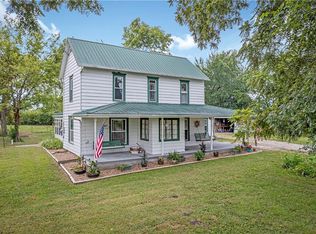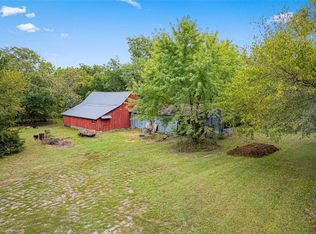Sold
Price Unknown
4242 Virginia Rd, Wellsville, KS 66092
4beds
2,455sqft
Single Family Residence
Built in 1975
5.1 Acres Lot
$448,400 Zestimate®
$--/sqft
$2,491 Estimated rent
Home value
$448,400
$421,000 - $480,000
$2,491/mo
Zestimate® history
Loading...
Owner options
Explore your selling options
What's special
Superb Country living yet so close to I-35 for convenience. 4+ bedrooms (2 on Main level, 2 upper level and 1 non-conforming) in the mostly finished basement. Addition on the backside that makes a great extra TV room, family room or sunroom. There is lots of space here for the kids or guests. 2 fireplaces both are wood burning but the main level one has an electric insert that actually heats the room with a thermostat remote. The utility/mud room leads you out to the 30' x 48' concrete shop perfect for your hobbies or extra parking spots. 5 acres with a beautiful area to roam and some trees towards the back. Lots of wildlife go through there.
Zillow last checked: 8 hours ago
Listing updated: May 30, 2023 at 10:58am
Listing Provided by:
Kim Hoehn 913-908-5976,
Layton Real Estate
Bought with:
Keller Williams Realty Partners Inc.
Source: Heartland MLS as distributed by MLS GRID,MLS#: 2428497
Facts & features
Interior
Bedrooms & bathrooms
- Bedrooms: 4
- Bathrooms: 3
- Full bathrooms: 2
- 1/2 bathrooms: 1
Dining room
- Description: Eat-In Kitchen
Heating
- Natural Gas, Propane
Cooling
- Electric
Appliances
- Included: Cooktop, Dishwasher, Refrigerator, Built-In Oven
Features
- Ceiling Fan(s)
- Flooring: Carpet, Laminate
- Basement: Concrete,Finished,Other
- Number of fireplaces: 2
- Fireplace features: Basement, Family Room, Insert, Wood Burning
Interior area
- Total structure area: 2,455
- Total interior livable area: 2,455 sqft
- Finished area above ground: 1,755
- Finished area below ground: 700
Property
Parking
- Total spaces: 5
- Parking features: Attached, Garage Faces Front
- Attached garage spaces: 5
Features
- Patio & porch: Covered
- Exterior features: Dormer
Lot
- Size: 5.10 Acres
- Features: Acreage
Details
- Additional structures: Outbuilding, Shed(s)
- Parcel number: 1020400000008.000
Construction
Type & style
- Home type: SingleFamily
- Architectural style: Cape Cod
- Property subtype: Single Family Residence
Materials
- Brick Trim, Vinyl Siding
- Roof: Composition
Condition
- Year built: 1975
Utilities & green energy
- Sewer: Septic Tank
- Water: Rural
Community & neighborhood
Location
- Region: Wellsville
- Subdivision: Other
Other
Other facts
- Listing terms: Cash,Conventional,FHA,VA Loan
- Ownership: Private
Price history
| Date | Event | Price |
|---|---|---|
| 5/30/2023 | Sold | -- |
Source: | ||
| 4/16/2023 | Pending sale | $365,000$149/sqft |
Source: | ||
| 4/14/2023 | Listed for sale | $365,000$149/sqft |
Source: | ||
Public tax history
| Year | Property taxes | Tax assessment |
|---|---|---|
| 2024 | $5,120 +43.1% | $46,000 +49.2% |
| 2023 | $3,577 +5.9% | $30,832 +10.6% |
| 2022 | $3,376 | $27,888 +8.7% |
Find assessor info on the county website
Neighborhood: 66092
Nearby schools
GreatSchools rating
- 5/10Wellsville Elementary SchoolGrades: PK-5Distance: 2.2 mi
- 3/10Wellsville Middle SchoolGrades: 6-8Distance: 1.9 mi
- 7/10Wellsville High SchoolGrades: 9-12Distance: 1.9 mi
Sell for more on Zillow
Get a free Zillow Showcase℠ listing and you could sell for .
$448,400
2% more+ $8,968
With Zillow Showcase(estimated)
$457,368
