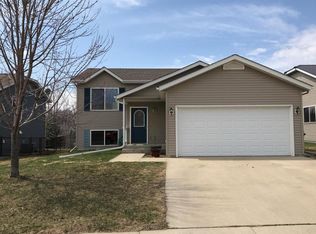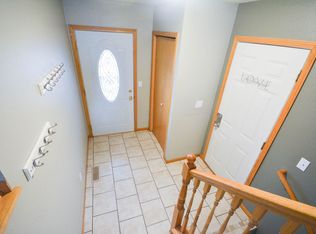Closed
$315,000
4242 Trumpeter Dr SE, Rochester, MN 55904
3beds
1,707sqft
Single Family Residence
Built in 2003
6,534 Square Feet Lot
$327,300 Zestimate®
$185/sqft
$2,076 Estimated rent
Home value
$327,300
$298,000 - $360,000
$2,076/mo
Zestimate® history
Loading...
Owner options
Explore your selling options
What's special
Welcome to this charming tri-level split home featuring 3 bedrooms, 2 baths, and a spacious 2-car garage. Enjoy a cozy living room with access to a deck that overlooks a fully fenced backyard—perfect for outdoor gatherings or relaxing. The primary bedroom includes a walk-in closet for plenty of storage. This home is super charming with plenty of updates! Don't wait—schedule your showing today and see all this home has to offer! A new roof is in process to be replaced prior to winter due to hail damage - a brand new roof coming!
Zillow last checked: 8 hours ago
Listing updated: December 03, 2025 at 12:18am
Listed by:
Josh Huglen 507-250-6194,
Real Broker, LLC.
Bought with:
Carrie Carstensen
Edina Realty, Inc.
Source: NorthstarMLS as distributed by MLS GRID,MLS#: 6620778
Facts & features
Interior
Bedrooms & bathrooms
- Bedrooms: 3
- Bathrooms: 2
- Full bathrooms: 1
- 3/4 bathrooms: 1
Bedroom 1
- Level: Main
Bedroom 2
- Level: Main
Bedroom 3
- Level: Basement
Dining room
- Level: Main
Family room
- Level: Basement
Kitchen
- Level: Main
Living room
- Level: Main
Heating
- Forced Air
Cooling
- Central Air
Appliances
- Included: Dishwasher, Exhaust Fan, Microwave, Range, Refrigerator
Features
- Basement: Block,Finished,Partial,Sump Pump
- Has fireplace: No
Interior area
- Total structure area: 1,707
- Total interior livable area: 1,707 sqft
- Finished area above ground: 1,024
- Finished area below ground: 683
Property
Parking
- Total spaces: 2
- Parking features: Attached, Concrete
- Attached garage spaces: 2
Accessibility
- Accessibility features: None
Features
- Levels: Three Level Split
- Fencing: Full
Lot
- Size: 6,534 sqft
- Dimensions: 119 x 54
- Features: Near Public Transit, Many Trees
Details
- Foundation area: 1024
- Parcel number: 630433065915
- Zoning description: Residential-Single Family
Construction
Type & style
- Home type: SingleFamily
- Property subtype: Single Family Residence
Materials
- Vinyl Siding
- Roof: Asphalt
Condition
- Age of Property: 22
- New construction: No
- Year built: 2003
Utilities & green energy
- Electric: Circuit Breakers, 100 Amp Service
- Gas: Natural Gas
- Sewer: City Sewer/Connected
- Water: City Water/Connected
Community & neighborhood
Location
- Region: Rochester
- Subdivision: Valley Side Estates 2nd
HOA & financial
HOA
- Has HOA: No
Price history
| Date | Event | Price |
|---|---|---|
| 11/27/2024 | Sold | $315,000$185/sqft |
Source: | ||
| 11/7/2024 | Pending sale | $315,000$185/sqft |
Source: | ||
| 10/26/2024 | Listed for sale | $315,000+28.6%$185/sqft |
Source: | ||
| 3/24/2021 | Listing removed | -- |
Source: Owner Report a problem | ||
| 9/30/2020 | Sold | $245,000$144/sqft |
Source: Public Record Report a problem | ||
Public tax history
| Year | Property taxes | Tax assessment |
|---|---|---|
| 2025 | $3,513 +15.4% | $263,200 +6.5% |
| 2024 | $3,045 | $247,100 +3% |
| 2023 | -- | $239,800 +9% |
Find assessor info on the county website
Neighborhood: 55904
Nearby schools
GreatSchools rating
- 5/10Pinewood Elementary SchoolGrades: PK-5Distance: 2.6 mi
- 9/10Mayo Senior High SchoolGrades: 8-12Distance: 2.6 mi
- 4/10Willow Creek Middle SchoolGrades: 6-8Distance: 2.8 mi
Schools provided by the listing agent
- Elementary: Riverside Central
- Middle: Willow Creek
- High: Mayo
Source: NorthstarMLS as distributed by MLS GRID. This data may not be complete. We recommend contacting the local school district to confirm school assignments for this home.
Get a cash offer in 3 minutes
Find out how much your home could sell for in as little as 3 minutes with a no-obligation cash offer.
Estimated market value$327,300
Get a cash offer in 3 minutes
Find out how much your home could sell for in as little as 3 minutes with a no-obligation cash offer.
Estimated market value
$327,300

