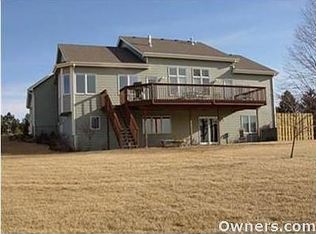Sold for $823,500
$823,500
4242 Spencer Ln, Roca, NE 68430
6beds
4,124sqft
Single Family Residence
Built in 2014
5.15 Acres Lot
$870,800 Zestimate®
$200/sqft
$4,081 Estimated rent
Home value
$870,800
$827,000 - $914,000
$4,081/mo
Zestimate® history
Loading...
Owner options
Explore your selling options
What's special
Discover the epitome of tranquility and space in this sprawling ranch-style home. This property is a haven of natural beauty, offering a creek running through the land and no rear neighbors to disrupt your peace and privacy. The large deck and patio provide the perfect place to enjoy the breathtaking surroundings. Whether you're sipping your morning coffee or hosting a barbecue the outdoor space is designed for relaxation and enjoyment. An above-ground pool promises refreshing summer days, while the outbuilding offers ample storage for toys and tools. The primary suite features a custom walk-in tile shower that feels like a spa. The huge rec room and great room provide the perfect setting offering panoramic views of the surrounding area that change with the seasons. The open floor plan connects the great room, dining area, and a well-appointed kitchen, making it perfect for everyday living and entertaining. Don't miss the opportunity to make this unique ranch home your own.
Zillow last checked: 8 hours ago
Listing updated: April 13, 2024 at 08:43am
Listed by:
Barry Fowler 402-430-8915,
Nebraska Realty,
Brandon Fowler 402-440-6696,
Nebraska Realty
Bought with:
Jill Heng, 20210127
Nebraska Realty
Source: GPRMLS,MLS#: 22324337
Facts & features
Interior
Bedrooms & bathrooms
- Bedrooms: 6
- Bathrooms: 4
- Full bathrooms: 2
- 3/4 bathrooms: 1
- 1/2 bathrooms: 1
- Main level bathrooms: 3
Primary bedroom
- Level: None
- Area: 247
- Dimensions: 19 x 13
Bedroom 2
- Area: 156
- Dimensions: 13 x 12
Bedroom 3
- Area: 156
- Dimensions: 13 x 12
Bedroom 4
- Area: 168
- Dimensions: 12 x 14
Bedroom 5
- Area: 168
- Dimensions: 12 x 14
Primary bathroom
- Features: 3/4, Shower, Double Sinks
Kitchen
- Area: 143
- Dimensions: 11 x 13
Basement
- Area: 2060
Heating
- Electric, Forced Air, Geothermal
Cooling
- Central Air
Appliances
- Included: Humidifier, Water Purifier, Range, Water Softener, Dishwasher, Disposal, Microwave
Features
- Wet Bar, High Ceilings, Ceiling Fan(s), Drain Tile, Jack and Jill Bath
- Flooring: Vinyl, Carpet, Ceramic Tile, Luxury Vinyl, Tile
- Basement: Walk-Out Access,Finished
- Has fireplace: No
Interior area
- Total structure area: 4,124
- Total interior livable area: 4,124 sqft
- Finished area above ground: 2,460
- Finished area below ground: 1,664
Property
Parking
- Total spaces: 3
- Parking features: Attached, Extra Parking Slab
- Attached garage spaces: 3
- Has uncovered spaces: Yes
Features
- Patio & porch: Porch, Patio, Deck
- Exterior features: Storm Cellar, Sprinkler System, Drain Tile
- Has private pool: Yes
- Pool features: Above Ground
- Fencing: None
- Waterfront features: Stream
Lot
- Size: 5.15 Acres
- Dimensions: 402 x 440 x 335 x 467 x 490
- Features: Over 5 up to 10 Acres, Subdivided, Rolling Slope, Pond on Lot, Wooded, Paved
Details
- Additional structures: Outbuilding, Gazebo
- Parcel number: 1508301005000
- Other equipment: Air Purifier, Sump Pump
Construction
Type & style
- Home type: SingleFamily
- Architectural style: Ranch
- Property subtype: Single Family Residence
Materials
- Stone, Masonite, Cement Siding
- Foundation: Concrete Perimeter
- Roof: Composition
Condition
- Not New and NOT a Model
- New construction: No
- Year built: 2014
Utilities & green energy
- Sewer: Septic Tank
- Water: Well
- Utilities for property: Cable Available, Electricity Available, Propane, Phone Available
Community & neighborhood
Location
- Region: Roca
- Subdivision: South Creek Estates
Other
Other facts
- Listing terms: VA Loan,Conventional,Cash,USDA Loan
- Ownership: Fee Simple
- Road surface type: Paved
Price history
| Date | Event | Price |
|---|---|---|
| 11/22/2023 | Sold | $823,500$200/sqft |
Source: | ||
| 10/31/2023 | Pending sale | $823,500$200/sqft |
Source: | ||
| 10/25/2023 | Listed for sale | $823,500+111.2%$200/sqft |
Source: | ||
| 3/26/2014 | Sold | $390,000+500%$95/sqft |
Source: Public Record Report a problem | ||
| 7/31/2013 | Sold | $65,000+12.1%$16/sqft |
Source: Public Record Report a problem | ||
Public tax history
| Year | Property taxes | Tax assessment |
|---|---|---|
| 2024 | $5,580 -26.7% | $614,400 +3% |
| 2023 | $7,615 -1.1% | $596,500 +29.5% |
| 2022 | $7,699 +0.2% | $460,700 |
Find assessor info on the county website
Neighborhood: 68430
Nearby schools
GreatSchools rating
- NANorris Elementary SchoolGrades: PK-2Distance: 7.6 mi
- 7/10Norris Middle SchoolGrades: 6-8Distance: 7.6 mi
- 10/10Norris High SchoolGrades: 9-12Distance: 7.6 mi
Schools provided by the listing agent
- Elementary: Norris
- Middle: Norris
- High: Norris
- District: Norris
Source: GPRMLS. This data may not be complete. We recommend contacting the local school district to confirm school assignments for this home.
Get pre-qualified for a loan
At Zillow Home Loans, we can pre-qualify you in as little as 5 minutes with no impact to your credit score.An equal housing lender. NMLS #10287.
