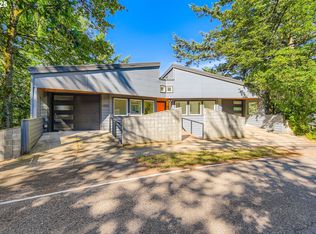Nicely updated with phenomenal unobstructed valley views on prestigious West Hills street. 3D Virtual Tour available. Updated quartz kitchen with stainless gas appliances open to dining room. Remodeled baths, including master with quartz dual sink vanity, expanded limestone shower and heated tile floor. Spacious master suite with extensive built-ins, including separate dressing room. Newer hardwoods on entire main level. Two large decks. Desirable Ainsworth elementary and Lincoln High. [Home Energy Score = 1. HES Report at https://rpt.greenbuildingregistry.com/hes/OR10183846]
This property is off market, which means it's not currently listed for sale or rent on Zillow. This may be different from what's available on other websites or public sources.

