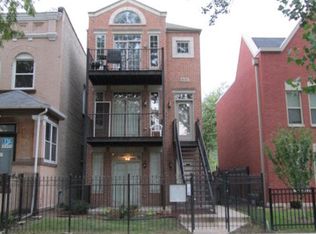Closed
$300,000
4242 S Prairie Ave #3, Chicago, IL 60653
3beds
--sqft
Condominium, Single Family Residence
Built in 2008
-- sqft lot
$311,800 Zestimate®
$--/sqft
$2,507 Estimated rent
Home value
$311,800
$281,000 - $346,000
$2,507/mo
Zestimate® history
Loading...
Owner options
Explore your selling options
What's special
Check out this spacious 3-bedroom, 2-bathroom penthouse condo in Bronzeville. This unit features vaulted ceilings in an open-concept living and dining area with windows, including a sky light, that fill the space with natural light. The kitchen includes stainless steel appliances, granite countertops, and ample 42' cabinet space, making it perfect for both cooking and entertaining. The living room opens up to a private balcony and has an office nook, as well as a gas fireplace. A spacious primary bedroom that features a large walk in closet and Juliet balcony. The en suite bathroom is generously sized, with double sinks and a separate shower and tub. Two additional bedrooms with amply space, ideal for family, guests, or home offices. This condo also includes tandem parking, offering space for two vehicles, a valuable convenience in the city. Located in Bronzeville, you're just a short distance from local shops, restaurants, parks, and public transit, providing both comfort and accessibility. No Rental Restrictions. Short term/Air BNB allowed.
Zillow last checked: 8 hours ago
Listing updated: March 24, 2025 at 11:12am
Listing courtesy of:
Joseph Hosch 773-573-6712,
@properties Christie's International Real Estate
Bought with:
Feras Abbas
Jameson Sotheby's Intl Realty
Source: MRED as distributed by MLS GRID,MLS#: 12289829
Facts & features
Interior
Bedrooms & bathrooms
- Bedrooms: 3
- Bathrooms: 2
- Full bathrooms: 2
Primary bedroom
- Features: Flooring (Hardwood), Bathroom (Full)
- Level: Main
- Area: 195 Square Feet
- Dimensions: 15X13
Bedroom 2
- Features: Flooring (Hardwood)
- Level: Main
- Area: 80 Square Feet
- Dimensions: 10X8
Bedroom 3
- Features: Flooring (Hardwood)
- Level: Main
- Area: 80 Square Feet
- Dimensions: 10X8
Balcony porch lanai
- Level: Main
- Area: 30 Square Feet
- Dimensions: 6X5
Dining room
- Features: Flooring (Hardwood)
- Level: Main
- Area: 99 Square Feet
- Dimensions: 11X9
Kitchen
- Features: Kitchen (Eating Area-Breakfast Bar), Flooring (Hardwood)
- Level: Main
- Area: 81 Square Feet
- Dimensions: 9X9
Laundry
- Features: Flooring (Other)
- Level: Main
- Area: 20 Square Feet
- Dimensions: 4X5
Living room
- Features: Flooring (Hardwood)
- Level: Main
- Area: 289 Square Feet
- Dimensions: 17X17
Walk in closet
- Level: Main
- Area: 50 Square Feet
- Dimensions: 10X5
Heating
- Natural Gas, Forced Air
Cooling
- Central Air
Appliances
- Included: Range, Microwave, Dishwasher, Refrigerator, Washer, Dryer, Disposal, Stainless Steel Appliance(s)
- Laundry: Main Level
Features
- Cathedral Ceiling(s)
- Flooring: Hardwood
- Windows: Skylight(s)
- Basement: None
- Number of fireplaces: 1
- Fireplace features: Attached Fireplace Doors/Screen, Gas Log, Living Room
Interior area
- Total structure area: 0
Property
Parking
- Total spaces: 2
- Parking features: Assigned, Off Alley, Alley Access, Garage Faces Side, On Site
- Has garage: Yes
Accessibility
- Accessibility features: No Disability Access
Features
- Fencing: Fenced
Lot
- Features: Common Grounds, Landscaped
Details
- Parcel number: 20031210441003
- Special conditions: None
Construction
Type & style
- Home type: Condo
- Property subtype: Condominium, Single Family Residence
Materials
- Brick
Condition
- New construction: No
- Year built: 2008
Utilities & green energy
- Sewer: Public Sewer
- Water: Lake Michigan
Community & neighborhood
Location
- Region: Chicago
HOA & financial
HOA
- Has HOA: Yes
- HOA fee: $250 monthly
- Services included: Parking, Insurance, Exterior Maintenance, Lawn Care, Scavenger
Other
Other facts
- Listing terms: Conventional
- Ownership: Condo
Price history
| Date | Event | Price |
|---|---|---|
| 3/24/2025 | Sold | $300,000+0% |
Source: | ||
| 3/18/2025 | Pending sale | $299,900 |
Source: | ||
| 2/26/2025 | Contingent | $299,900 |
Source: | ||
| 1/16/2025 | Listed for sale | $299,900+36.9% |
Source: | ||
| 12/21/2017 | Sold | $219,000-8.4% |
Source: | ||
Public tax history
| Year | Property taxes | Tax assessment |
|---|---|---|
| 2023 | $3,108 +3.3% | $17,999 |
| 2022 | $3,008 +1.7% | $17,999 |
| 2021 | $2,959 +32.7% | $17,999 +37.3% |
Find assessor info on the county website
Neighborhood: Bronzeville
Nearby schools
GreatSchools rating
- 2/10Beethoven Elementary SchoolGrades: PK-8Distance: 0.7 mi
- 1/10Phillips Academy High SchoolGrades: 9-12Distance: 0.5 mi
Schools provided by the listing agent
- Elementary: Beethoven Elementary School
- Middle: Beethoven Elementary School
- High: Phillips Academy High School
- District: 299
Source: MRED as distributed by MLS GRID. This data may not be complete. We recommend contacting the local school district to confirm school assignments for this home.
Get a cash offer in 3 minutes
Find out how much your home could sell for in as little as 3 minutes with a no-obligation cash offer.
Estimated market value
$311,800
