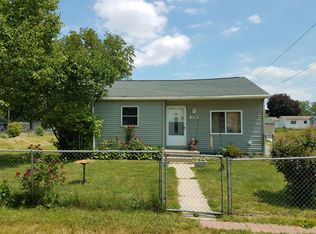Sold for $21,330
$21,330
4242 Oconner Rd, Flint, MI 48504
1beds
700sqft
Single Family Residence
Built in ----
-- sqft lot
$-- Zestimate®
$30/sqft
$804 Estimated rent
Home value
Not available
Estimated sales range
Not available
$804/mo
Zestimate® history
Loading...
Owner options
Explore your selling options
What's special
Tenant is responsible for Consumers Energy, water, sewer, yard maintenance. First and last months rent due at signing. Renters insurance also. Along with pet fee if bringing a pet.
Zillow last checked: 8 hours ago
Listing updated: February 16, 2025 at 08:20am
Source: Zillow Rentals
Facts & features
Interior
Bedrooms & bathrooms
- Bedrooms: 1
- Bathrooms: 1
- Full bathrooms: 1
Heating
- Wall Furnace
Appliances
- Included: Microwave, Refrigerator
- Laundry: Hookups
Features
- WD Hookup
- Flooring: Hardwood
Interior area
- Total interior livable area: 700 sqft
Property
Parking
- Parking features: Detached
- Details: Contact manager
Features
- Exterior features: Heating system: Wall, Sewage not included in rent, Water not included in rent
Details
- Parcel number: 1427553007
Construction
Type & style
- Home type: SingleFamily
- Property subtype: Single Family Residence
Community & neighborhood
Location
- Region: Flint
HOA & financial
Other fees
- Deposit fee: $1,000
- Pet deposit fee: $275
Other
Other facts
- Available date: 03/01/2025
Price history
| Date | Event | Price |
|---|---|---|
| 7/11/2025 | Listing removed | $27,900$40/sqft |
Source: | ||
| 5/5/2025 | Price change | $27,900-3.5%$40/sqft |
Source: | ||
| 4/29/2025 | Price change | $28,900-3.3%$41/sqft |
Source: | ||
| 4/24/2025 | Price change | $29,900-14.3%$43/sqft |
Source: | ||
| 4/22/2025 | Price change | $34,900-12.5%$50/sqft |
Source: | ||
Public tax history
| Year | Property taxes | Tax assessment |
|---|---|---|
| 2024 | $698 | $11,500 +22.3% |
| 2023 | -- | $9,400 +14.6% |
| 2022 | -- | $8,200 +17.1% |
Find assessor info on the county website
Neighborhood: 48504
Nearby schools
GreatSchools rating
- 2/10Colonel Donald Mcmonagle Elementary SchoolGrades: PK-6Distance: 0.6 mi
- 3/10Hamady Middle SchoolGrades: 7-8Distance: 0.6 mi
- 3/10Hamady Community High SchoolGrades: 9-12Distance: 0.6 mi
