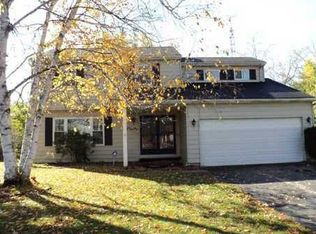JUST MOVE IN to this brick 2 bedroom, 1 1/2 bath ranch!! Wood laminate floor throughout, replacement windows 4 yrs, Roof 10 yrs. Kitchen features white cabinets, garden window, granite counter tops & island. Family room with fireplace, spacious living room and dining room. Updated baths, full bath w/direct access to bedroom. New stackable washer/dryer. Large enclosed porch. Furniture negotiable.
This property is off market, which means it's not currently listed for sale or rent on Zillow. This may be different from what's available on other websites or public sources.

