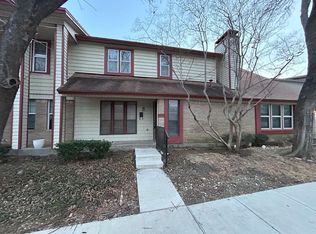Plano ISD . Nestled in the heart of Dallas. This beautifully maintained 3 bedrooms, 2 bathrooms home offers comfort and modern updated . owner just repainted all room walls and replaced new luxury vinyl floor , while all carpet on the second floor has been replaced too . every room has been freshly painted, extend to balcony . additional, Community amenities offer such as pickleball court, swimming pool and a nice pond. Just minutes from the Dallas Tollway and close to Cosco and other major conveniences. move in ready home in a fantastic location .
Do not allow smoking . rent is include water bill. Tenants pay electricity and internet fee . lease term is 12 months or over .
Apartment for rent
Accepts Zillow applications
$2,200/mo
4242 N Capistrano Dr APT 217, Dallas, TX 75287
3beds
1,551sqft
Price may not include required fees and charges.
Apartment
Available now
Cats, dogs OK
Central air
Hookups laundry
Detached parking
Forced air
What's special
Repainted all room walls
- 2 days
- on Zillow |
- -- |
- -- |
Travel times
Facts & features
Interior
Bedrooms & bathrooms
- Bedrooms: 3
- Bathrooms: 2
- Full bathrooms: 2
Heating
- Forced Air
Cooling
- Central Air
Appliances
- Included: Dishwasher, Microwave, Oven, Refrigerator, WD Hookup
- Laundry: Hookups
Features
- WD Hookup
- Flooring: Carpet, Hardwood
Interior area
- Total interior livable area: 1,551 sqft
Property
Parking
- Parking features: Detached
- Details: Contact manager
Features
- Exterior features: Electricity not included in rent, Heating system: Forced Air, Internet not included in rent, Water included in rent
Details
- Parcel number: R40840EE21701
Construction
Type & style
- Home type: Apartment
- Property subtype: Apartment
Condition
- Year built: 1986
Utilities & green energy
- Utilities for property: Water
Building
Management
- Pets allowed: Yes
Community & HOA
Community
- Features: Pool
HOA
- Amenities included: Pool
Location
- Region: Dallas
Financial & listing details
- Lease term: 1 Year
Price history
| Date | Event | Price |
|---|---|---|
| 7/9/2025 | Listed for rent | $2,200+33.3%$1/sqft |
Source: Zillow Rentals | ||
| 6/18/2025 | Price change | $290,000-1.7%$187/sqft |
Source: NTREIS #20913805 | ||
| 6/5/2025 | Price change | $295,000-3.3%$190/sqft |
Source: NTREIS #20913805 | ||
| 5/27/2025 | Price change | $305,000-1.6%$197/sqft |
Source: NTREIS #20913805 | ||
| 5/7/2025 | Price change | $310,000-1.6%$200/sqft |
Source: NTREIS #20913805 | ||
Neighborhood: 75287
There are 3 available units in this apartment building
![[object Object]](https://photos.zillowstatic.com/fp/ca03245ae161fc65ac6c2e395af087aa-p_i.jpg)
