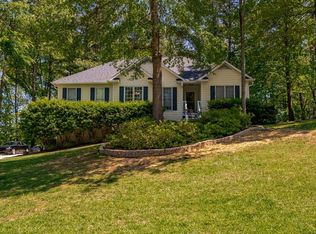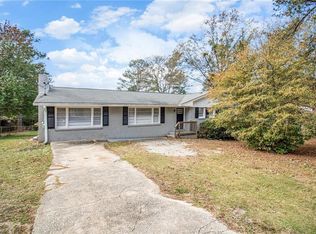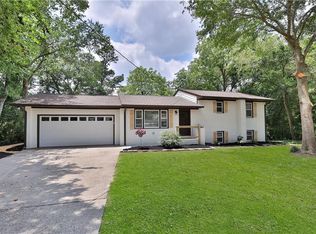This 4 bedroom 2 bath gem is completely renovated with a touch of true class. 4 sides brick and has all new electrical and plumbing. The owner spared no costs with all new water heater, HVAC, and stainless steal appliances included in the renovation. New carpet, fresh paint, new kitchen cabinets and remodeled restrooms to boot. House has been given a complete make over and is waiting for you to make it your own. THIS PROPERTY IS ON SEPTIC TANK. Go and show. It will NOT last long! You will not be disappointed.
This property is off market, which means it's not currently listed for sale or rent on Zillow. This may be different from what's available on other websites or public sources.


