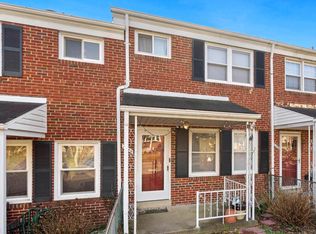Sold for $303,000 on 04/11/25
$303,000
4242 Elsa Ter, Baltimore, MD 21211
3beds
1,408sqft
Townhouse
Built in 1955
1,595 Square Feet Lot
$310,600 Zestimate®
$215/sqft
$2,551 Estimated rent
Home value
$310,600
$267,000 - $360,000
$2,551/mo
Zestimate® history
Loading...
Owner options
Explore your selling options
What's special
DREAM BIG! Welcome home to this beautifully updated 3-bedroom, 1.5-bath townhome that perfectly blends style and comfort. The inviting main level boasts modern finishes, while the finished basement offers a spacious family room—ideal for entertaining or relaxing. Step outside to your gorgeous deck, perfect for morning coffee or evening gatherings. With tons of updates throughout, this home is truly move-in ready. Plus, enjoy the convenience of city living with fantastic restaurants and shopping just moments away. Don’t miss out on this gem—schedule your tour today!
Zillow last checked: 8 hours ago
Listing updated: April 12, 2025 at 06:43am
Listed by:
Jarrod Christou 410-908-6264,
EXIT Preferred Realty, LLC,
Co-Listing Team: Dream Home Team, Co-Listing Agent: James F Ferguson 443-807-7836,
EXIT Preferred Realty, LLC
Bought with:
Krissy Doherty, RS-0038200
Northrop Realty
Source: Bright MLS,MLS#: MDBA2160482
Facts & features
Interior
Bedrooms & bathrooms
- Bedrooms: 3
- Bathrooms: 2
- Full bathrooms: 1
- 1/2 bathrooms: 1
Primary bedroom
- Features: Ceiling Fan(s), Flooring - Luxury Vinyl Plank
- Level: Upper
- Area: 99 Square Feet
- Dimensions: 9 x 11
Bedroom 2
- Features: Ceiling Fan(s), Flooring - Luxury Vinyl Plank
- Level: Upper
- Area: 112 Square Feet
- Dimensions: 8 x 14
Bedroom 3
- Features: Ceiling Fan(s), Flooring - Luxury Vinyl Plank
- Level: Upper
- Area: 66 Square Feet
- Dimensions: 6 x 11
Dining room
- Features: Flooring - Luxury Vinyl Plank
- Level: Main
- Area: 112 Square Feet
- Dimensions: 8 x 14
Family room
- Features: Flooring - Carpet
- Level: Lower
- Area: 210 Square Feet
- Dimensions: 15 x 14
Kitchen
- Features: Breakfast Bar, Granite Counters, Flooring - Luxury Vinyl Plank, Kitchen - Gas Cooking
- Level: Main
- Area: 84 Square Feet
- Dimensions: 6 x 14
Living room
- Features: Flooring - Luxury Vinyl Plank
- Level: Main
- Area: 225 Square Feet
- Dimensions: 15 x 15
Utility room
- Level: Lower
- Area: 150 Square Feet
- Dimensions: 10 x 15
Heating
- Forced Air, Natural Gas
Cooling
- Central Air, Electric
Appliances
- Included: Microwave, Dryer, Refrigerator, Cooktop, Washer, Dishwasher, Humidifier, Gas Water Heater
- Laundry: Lower Level
Features
- Combination Kitchen/Dining, Dining Area, Ceiling Fan(s), Floor Plan - Traditional, Kitchen - Galley, Upgraded Countertops
- Flooring: Carpet
- Doors: Storm Door(s)
- Windows: Screens, Window Treatments
- Basement: Other
- Has fireplace: No
Interior area
- Total structure area: 1,536
- Total interior livable area: 1,408 sqft
- Finished area above ground: 1,024
- Finished area below ground: 384
Property
Parking
- Parking features: Assigned, Enclosed, Paved, Alley Access, Off Street, On Street
- Has uncovered spaces: Yes
- Details: Assigned Parking
Accessibility
- Accessibility features: None
Features
- Levels: Three
- Stories: 3
- Patio & porch: Deck, Porch, Patio
- Exterior features: Sidewalks
- Pool features: None
Lot
- Size: 1,595 sqft
Details
- Additional structures: Above Grade, Below Grade
- Parcel number: 0313153575D019B
- Zoning: R-6
- Special conditions: Standard
Construction
Type & style
- Home type: Townhouse
- Architectural style: Traditional
- Property subtype: Townhouse
Materials
- Brick
- Foundation: Slab
- Roof: Shingle
Condition
- New construction: No
- Year built: 1955
Utilities & green energy
- Sewer: Public Sewer
- Water: Public
Community & neighborhood
Location
- Region: Baltimore
- Subdivision: Medfield
- Municipality: Baltimore City
Other
Other facts
- Listing agreement: Exclusive Right To Sell
- Ownership: Fee Simple
Price history
| Date | Event | Price |
|---|---|---|
| 4/11/2025 | Sold | $303,000+4.8%$215/sqft |
Source: | ||
| 3/24/2025 | Pending sale | $289,000$205/sqft |
Source: | ||
| 3/21/2025 | Listed for sale | $289,000+34.4%$205/sqft |
Source: | ||
| 9/16/2024 | Listing removed | $1,995$1/sqft |
Source: Zillow Rentals | ||
| 8/31/2024 | Listed for rent | $1,995$1/sqft |
Source: Zillow Rentals | ||
Public tax history
| Year | Property taxes | Tax assessment |
|---|---|---|
| 2025 | -- | $225,100 +4.7% |
| 2024 | $5,074 +4.9% | $215,000 +4.9% |
| 2023 | $4,836 +5.2% | $204,900 +5.2% |
Find assessor info on the county website
Neighborhood: Medfield
Nearby schools
GreatSchools rating
- 7/10Medfield Heights Elementary SchoolGrades: PK-7Distance: 0.1 mi
- 10/10Baltimore Polytechnic InstituteGrades: 9-12Distance: 0.5 mi
- 5/10Western High SchoolGrades: 9-12Distance: 0.5 mi
Schools provided by the listing agent
- Elementary: Medfield Heights
- District: Baltimore City Public Schools
Source: Bright MLS. This data may not be complete. We recommend contacting the local school district to confirm school assignments for this home.

Get pre-qualified for a loan
At Zillow Home Loans, we can pre-qualify you in as little as 5 minutes with no impact to your credit score.An equal housing lender. NMLS #10287.
Sell for more on Zillow
Get a free Zillow Showcase℠ listing and you could sell for .
$310,600
2% more+ $6,212
With Zillow Showcase(estimated)
$316,812