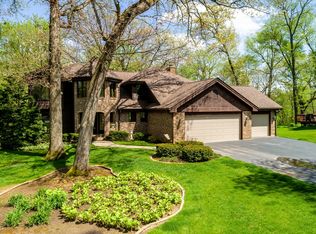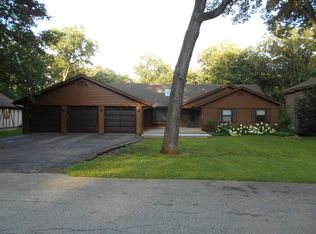Must see waterfront property, at the end of a cul-de-sac! 1.54 wooded acres, filled with wildlife and direct access to the Kishwaukee River. This home is a hidden treasure, quiet and private, yet close to everything! Updates include: all new flooring on first floor, stainless steel appliances, light fixtures, faucets, completely refinished kitchen and bath cabinets, furnace, washer/dryer, sump pump, garbage disposal, and roof (2011). Open two story foyer, attached 3 car garage, formal dining room, 4 large bedrooms, 2 and 1/2 bath, laundry room with spacious closet, eat in kitchen which opens to family room with gas fireplace and patio. Vaulted ceiling in master bedroom with walk in closet and Jacuzzi tub. Invisible dog fence. Basement is unfinished and waiting for your ideas! Cherry Valley Township taxes.
This property is off market, which means it's not currently listed for sale or rent on Zillow. This may be different from what's available on other websites or public sources.


