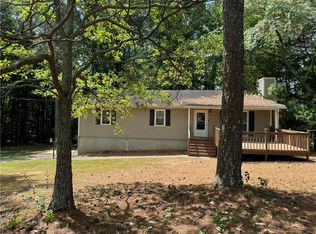12.20 Wooded Acres with Barn, Swimming Pool, 4 Sided Brick Ranch on Basement, Covered Rocking Chair Front Porch, Great Room with Rock Masonry Fireplace, Ceiling Fans, Hardwood Floors, Large Kitchen with Oak Cabinets, New Stainless Appliances, New Whirpool Stainless Refrigerator Stays, Dining Area off Kitchen, Large Master on Main, Tiled Master Bath, Walk-In Closets, Roomy Secondary Bedrooms, Tiled 2nd Bath, Large Sun Deck around Above Ground Pool, Large Front & Back Yards, Long Paved Driveway, Home Well Maintained, New Paint, Adjoins to another 12 Acre Tract, Private and Secluded yet only 5 Minutes to Publix & Shopping/Dining, 10 Minutes to I-20, 30 Minutes to Atlanta, $379,900
This property is off market, which means it's not currently listed for sale or rent on Zillow. This may be different from what's available on other websites or public sources.
