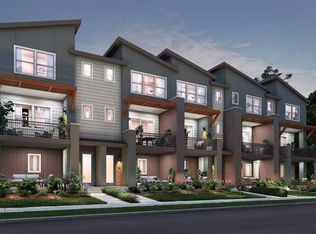LOCATION! Easy access to the Highlands, Golden, and Downtown Denver. Nestled along a quiet street with walk ability to boutiques, restaurants and pubs. Solar, active radon system, huge windows, 2 patios- one that wraps around your beautiful end unit! This price includes stainless steel appliances, including your refrigerator, engineered hardwood floors, quartz counter tops and an open floor plan. A/C, included. 2x6 construction, adult height vanities, gorgeous modern chic design touches. 2 car garage!
This property is off market, which means it's not currently listed for sale or rent on Zillow. This may be different from what's available on other websites or public sources.
