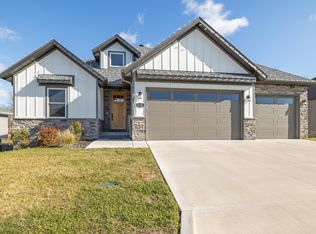Closed
Price Unknown
4241 Tuscany Circle, Ozark, MO 65721
4beds
1,690sqft
Single Family Residence
Built in 2021
0.35 Acres Lot
$364,500 Zestimate®
$--/sqft
$-- Estimated rent
Home value
$364,500
$346,000 - $383,000
Not available
Zestimate® history
Loading...
Owner options
Explore your selling options
What's special
Welcome to Olde World Estates in the charming town of Ozark! This stunning 4-bedroom, 2-bathroom home offers the perfect blend of elegance, modernity, and convenience. If you're looking for a new home, this one is in pristine like-new condition! Situated on one of the largest lots in the neighborhood, this property provides ample space both inside and out.Step inside and be greeted by the spacious living room, where natural light pours in through large windows, creating a warm and inviting atmosphere. The open floor plan seamlessly connects the living room to the dining area and kitchen, making it ideal for entertaining guests or spending quality time with family.The kitchen boasts a sleek design with modern appliances, plenty of storage space, and a convenient breakfast bar. Prepare delicious meals while enjoying views of the beautifully landscaped backyard.The four bedrooms offer comfortable living spaces for the entire family. The master bedroom features an en-suite bathroom, providing a private sanctuary to relax and unwind. The additional bedrooms are perfect for children, guests, or even a home office or gym.Step outside into your own private oasis. The fully fenced backyard offers privacy and tranquility, making it the perfect spot for outdoor activities or hosting gatherings with family and friends. Enjoy the convenience of walking to the community pool for a refreshing swim or take a stroll along the nearby walking trails to meet your new neighbors. Located in a quiet neighborhood, this property offers a peaceful retreat from the bustle of everyday life. Yet, it is also conveniently situated close to schools, shopping centers, and major highways, making commuting a breeze.This home is a must see!*Home can not close until after July 10th
Zillow last checked: 8 hours ago
Listing updated: August 28, 2024 at 06:29pm
Listed by:
Sandra K Schmidly 417-299-5280,
Murney Associates - Primrose,
Beth A Lindstrom 417-860-1571,
Murney Associates - Primrose
Bought with:
Ginnett Sturdefant, 2012036859
Sturdy Real Estate
Source: SOMOMLS,MLS#: 60242912
Facts & features
Interior
Bedrooms & bathrooms
- Bedrooms: 4
- Bathrooms: 2
- Full bathrooms: 2
Heating
- Central, Fireplace(s), Forced Air, Natural Gas
Cooling
- Ceiling Fan(s), Central Air
Appliances
- Included: Dishwasher, Disposal, Free-Standing Gas Oven, Gas Water Heater, Microwave
- Laundry: W/D Hookup
Features
- Granite Counters, High Ceilings, High Speed Internet, Internet - Cable, Soaking Tub, Tray Ceiling(s), Walk-In Closet(s)
- Flooring: Carpet, Engineered Hardwood, Tile
- Doors: Storm Door(s)
- Windows: Blinds, Double Pane Windows
- Has basement: No
- Has fireplace: Yes
- Fireplace features: Blower Fan, Gas, Glass Doors, Living Room, Stone
Interior area
- Total structure area: 1,690
- Total interior livable area: 1,690 sqft
- Finished area above ground: 1,690
- Finished area below ground: 0
Property
Parking
- Total spaces: 3
- Parking features: Driveway, Garage Door Opener, Garage Faces Front, Oversized
- Attached garage spaces: 3
- Has uncovered spaces: Yes
Features
- Levels: One
- Stories: 1
- Patio & porch: Covered, Front Porch, Rear Porch
- Exterior features: Cable Access, Rain Gutters
- Fencing: Privacy,Wood
Lot
- Size: 0.35 Acres
- Features: Curbs, Landscaped, Level, Paved, Sprinklers In Front, Sprinklers In Rear
Details
- Parcel number: 110209001008004000
Construction
Type & style
- Home type: SingleFamily
- Architectural style: Craftsman
- Property subtype: Single Family Residence
Materials
- Brick, HardiPlank Type, Stone, Vinyl Siding, Wood Siding
- Foundation: Crawl Space, Permanent, Concrete Steel Pilings, Poured Concrete, Vapor Barrier
- Roof: Composition
Condition
- Year built: 2021
Utilities & green energy
- Sewer: Public Sewer
- Water: Public
- Utilities for property: Cable Available
Green energy
- Green verification: ENERGY STAR Certified Homes
- Energy efficient items: High Efficiency - 90%+, Appliances
Community & neighborhood
Security
- Security features: Smoke Detector(s)
Location
- Region: Ozark
- Subdivision: Olde World Estates
HOA & financial
HOA
- HOA fee: $250 annually
- Services included: Common Area Maintenance, Pool, Walking Trails
Other
Other facts
- Listing terms: Cash,Conventional,FHA,USDA/RD,VA Loan
- Road surface type: Concrete, Asphalt
Price history
| Date | Event | Price |
|---|---|---|
| 7/26/2023 | Sold | -- |
Source: | ||
| 5/21/2023 | Pending sale | $359,000$212/sqft |
Source: | ||
| 5/17/2023 | Listed for sale | $359,000$212/sqft |
Source: | ||
Public tax history
| Year | Property taxes | Tax assessment |
|---|---|---|
| 2024 | $2,945 +0.1% | $47,060 |
| 2023 | $2,942 -0.2% | $47,060 |
| 2022 | $2,948 | $47,060 +450.4% |
Find assessor info on the county website
Neighborhood: 65721
Nearby schools
GreatSchools rating
- 9/10Ozark Middle SchoolGrades: 5-6Distance: 1 mi
- 6/10Ozark Jr. High SchoolGrades: 8-9Distance: 2.4 mi
- 8/10Ozark High SchoolGrades: 9-12Distance: 2.1 mi
Schools provided by the listing agent
- Elementary: OZ West
- Middle: Ozark
- High: Ozark
Source: SOMOMLS. This data may not be complete. We recommend contacting the local school district to confirm school assignments for this home.
