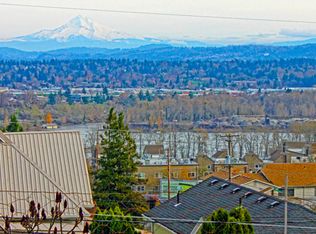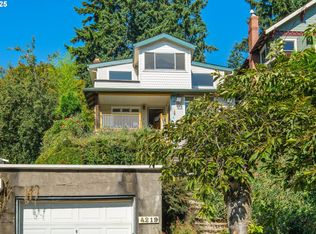Incredible River/Mt Hood/sunrise/moonrise views from EVERY room(some Sellwood bridge) Rare 4+ car garage (1000 sqft)! Expansive, private garden w drip system, gas firepit, faucets, solar lights! Master suite w/ lrg walkin closet, jetted tub, lrg balcony!Tons of natural light, high/vaulted ceilings, granite, gas appliances, subzero undercounter fridge/freezer, counter lighting, hardwood flrs. Close:OHSU, Vet hospital, PSU, wooded trails, DT! Top floor hobby/art studio, room to add! [Home Energy Score = 1. HES Report at https://rpt.greenbuildingregistry.com/hes/OR10183017]
This property is off market, which means it's not currently listed for sale or rent on Zillow. This may be different from what's available on other websites or public sources.

