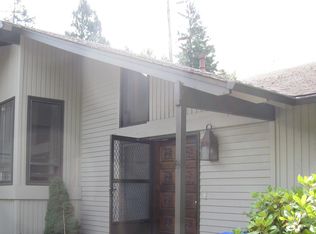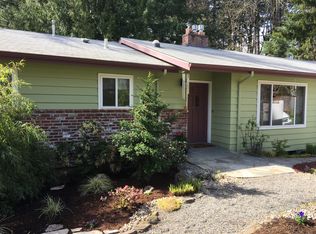Fixer opportunity in the coveted Bridlemile location! The homesite is surrounded by northwest beauty. Private drive and a retreat feel to this .41 acre property but still connected to the neighborhood and city! House was custom built 1977 and features soaring vaulted ceilings, naturally lit rooms with skylights, warm and rustic cedar accents. Bring your inner designer and imagination to make this your dream home! [Home Energy Score = 1. HES Report at https://rpt.greenbuildingregistry.com/hes/OR10122071]
This property is off market, which means it's not currently listed for sale or rent on Zillow. This may be different from what's available on other websites or public sources.

