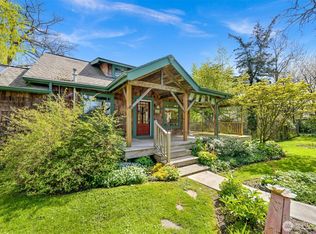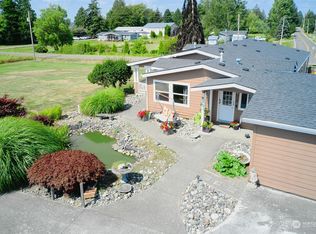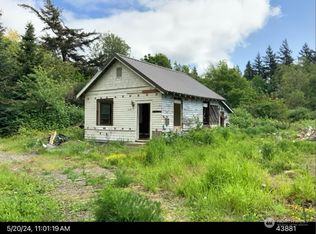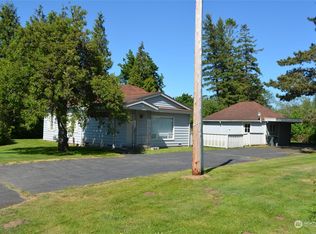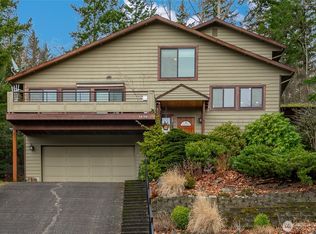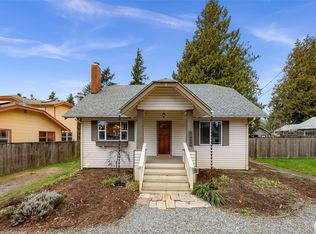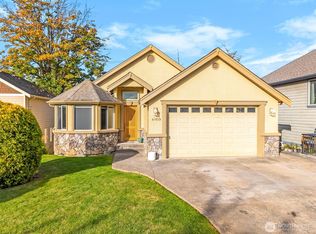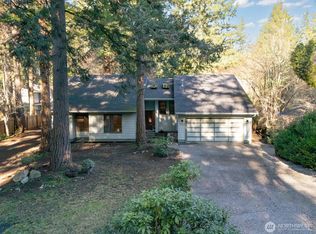Experience the best view on Rural Avenue at this 1.24-acre nature retreat overlooking the Nooksack Wildlife Area. Enjoy seasonal birdlife—from red-winged blackbirds to wintering eagles—right from three expansive decks. The 3BR/2BA main manufactured home with a stick-built addition was rebuilt in 2018 with energy-efficient upgrades, solar, and a whole-home generator. A 32'x36' barndominium features a 2BR/2BA apartment—ideal for guests or rental income. Plus, a 2-car garage/shop, small barn, fruit trees, and fenced pasture. Live sustainably and mortgage-free in this rare Bellingham gem.
Active
Listed by:
Jared English,
Congress Realty
Price cut: $14.9K (1/22)
$810,000
4241 Rural Avenue, Bellingham, WA 98226
7beds
3,254sqft
Est.:
Manufactured On Land
Built in 1988
1.24 Acres Lot
$-- Zestimate®
$249/sqft
$-- HOA
What's special
Whole-home generatorSeasonal birdlifeThree expansive decksEnergy-efficient upgrades
- 164 days |
- 798 |
- 62 |
Zillow last checked: 8 hours ago
Listing updated: February 11, 2026 at 07:03am
Listed by:
Jared English,
Congress Realty
Source: NWMLS,MLS#: 2428175
Facts & features
Interior
Bedrooms & bathrooms
- Bedrooms: 7
- Bathrooms: 4
- Full bathrooms: 2
- 3/4 bathrooms: 2
- Main level bathrooms: 2
- Main level bedrooms: 2
Bedroom
- Level: Main
Bedroom
- Level: Main
Bedroom
- Level: Lower
Bedroom
- Level: Garage
Bathroom full
- Level: Main
Bathroom full
- Level: Garage
Bathroom three quarter
- Level: Main
Heating
- Fireplace, Ductless, Forced Air, High Efficiency (Unspecified), Electric, Natural Gas, Propane, See Remarks, Solar PV
Cooling
- Ductless
Appliances
- Included: Dishwasher(s), Disposal, Double Oven, Dryer(s), Microwave(s), Refrigerator(s), Stove(s)/Range(s), Trash Compactor, Garbage Disposal, Water Heater: On Demand Gas, Water Heater Location: Utility Room
Features
- Ceiling Fan(s), Walk-In Pantry
- Flooring: Ceramic Tile, Laminate, Carpet
- Doors: French Doors
- Windows: Dbl Pane/Storm Window, Skylight(s)
- Basement: None
- Number of fireplaces: 1
- Fireplace features: Gas, Upper Level: 1, Fireplace
Interior area
- Total structure area: 2,082
- Total interior livable area: 3,254 sqft
Property
Parking
- Total spaces: 5
- Parking features: Detached Carport, Detached Garage, Off Street, RV Parking
- Has garage: Yes
- Has carport: Yes
- Covered spaces: 5
Accessibility
- Accessibility features: Accessible Bedroom
Features
- Levels: One
- Stories: 1
- Patio & porch: Ceiling Fan(s), Dbl Pane/Storm Window, Fireplace, French Doors, Jetted Tub, Security System, Skylight(s), Vaulted Ceilings, Walk-In Closet(s), Walk-In Pantry, Water Heater, Wired for Generator
- Has spa: Yes
- Spa features: Bath
- Has view: Yes
- View description: See Remarks, Sound
- Has water view: Yes
- Water view: Sound
- Waterfront features: River
- Frontage length: Waterfront Ft: 200
Lot
- Size: 1.24 Acres
- Features: Adjacent to Public Land, Open Lot, Barn, Cable TV, Deck, Dog Run, Fenced-Fully, Gas Available, High Speed Internet, Hot Tub/Spa, Irrigation, Outbuildings, Patio, Propane, RV Parking, Shop
- Topography: Level,Partial Slope
- Residential vegetation: Brush, Fruit Trees, Garden Space
Details
- Additional structures: ADU Beds: 2
- Parcel number: 3802084141860000
- Zoning: RR2A
- Zoning description: Jurisdiction: County
- Special conditions: Standard
- Other equipment: Wired for Generator
Construction
Type & style
- Home type: MobileManufactured
- Architectural style: See Remarks
- Property subtype: Manufactured On Land
Materials
- Cement Planked, Cement Plank
- Foundation: Block
- Roof: Composition
Condition
- Updated/Remodeled
- Year built: 1988
- Major remodel year: 1988
Utilities & green energy
- Electric: Company: PSE
- Sewer: Septic Tank
- Water: Community, Company: Whatcom Water #2
- Utilities for property: Xfinity, Xfinity
Green energy
- Energy generation: Solar
Community & HOA
Community
- Security: Security System
- Subdivision: Bellingham
Location
- Region: Bellingham
Financial & listing details
- Price per square foot: $249/sqft
- Tax assessed value: $496,407
- Annual tax amount: $4,825
- Date on market: 9/1/2025
- Cumulative days on market: 166 days
- Listing terms: Conventional,FHA
- Inclusions: Dishwasher(s), Double Oven, Dryer(s), Garbage Disposal, Microwave(s), Refrigerator(s), Stove(s)/Range(s), Trash Compactor
- Body type: Double Wide
Estimated market value
Not available
Estimated sales range
Not available
Not available
Price history
Price history
| Date | Event | Price |
|---|---|---|
| 1/22/2026 | Price change | $810,000-1.8%$249/sqft |
Source: | ||
| 11/30/2025 | Price change | $824,900-2.9%$254/sqft |
Source: | ||
| 9/2/2025 | Listed for sale | $849,500+158.2%$261/sqft |
Source: | ||
| 5/26/2023 | Listing removed | -- |
Source: Zillow Rentals Report a problem | ||
| 5/5/2023 | Listed for rent | $2,200+10.6%$1/sqft |
Source: Zillow Rentals Report a problem | ||
Public tax history
Public tax history
| Year | Property taxes | Tax assessment |
|---|---|---|
| 2024 | $4,825 +13.7% | $496,407 +2.3% |
| 2023 | $4,243 -11.3% | $485,246 |
| 2022 | $4,781 +17.5% | $485,246 +30.3% |
Find assessor info on the county website
BuyAbility℠ payment
Est. payment
$4,565/mo
Principal & interest
$3809
Property taxes
$472
Home insurance
$284
Climate risks
Neighborhood: Marietta-Alderwood
Nearby schools
GreatSchools rating
- 5/10Alderwood Elementary SchoolGrades: PK-5Distance: 2.6 mi
- 6/10Shuksan Middle SchoolGrades: 6-8Distance: 3.7 mi
- 7/10Squalicum High SchoolGrades: 9-12Distance: 7.1 mi
Schools provided by the listing agent
- Elementary: Alderwood Early Chil
- Middle: Shuksan Mid
- High: Squalicum High
Source: NWMLS. This data may not be complete. We recommend contacting the local school district to confirm school assignments for this home.
- Loading
