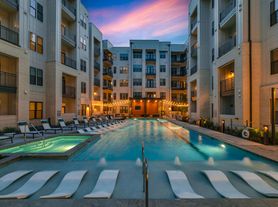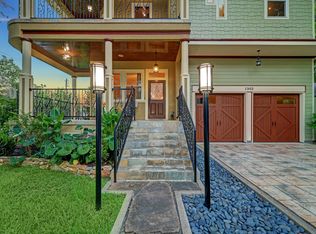Live it up in West University Place with this luxury 1BR/1BA 1st floor apartment as part of a duplex, offering easy access from 59/69, close to downtown and the Galleria. This apartment features a private garage with lots of storage & enough parking for 1 car in the garage and extra cars in the private driveway. It also features a wrap around fenced backyard on a large lot with pavers, great for hosting guests. This unit comes fully equipped w/ a large kitchen, kitchen island, private laundry room, large walkin closet, lots of built in furniture including a dresser, 2 desks, etc. The unit is offered unfurnished, but also with furniture for a slightly higher rental rate. Lease flexibility is OK. Does not have to be 12 months. This location offers access to West U Elementary and all of the community amenities that West U offers. Terms are negotiable. W/D/fridge and small beverage fridge are included.
Copyright notice - Data provided by HAR.com 2022 - All information provided should be independently verified.
Townhouse for rent
$2,100/mo
4241 Purdue St, Houston, TX 77005
1beds
950sqft
Price may not include required fees and charges.
Townhouse
Available now
-- Pets
Electric, ceiling fan
Common area laundry
1 Attached garage space parking
Natural gas
What's special
Private garageLarge kitchenPrivate drivewayPrivate laundry roomKitchen islandWrap around fenced backyard
- 17 days |
- -- |
- -- |
Travel times
Looking to buy when your lease ends?
Consider a first-time homebuyer savings account designed to grow your down payment with up to a 6% match & 3.83% APY.
Facts & features
Interior
Bedrooms & bathrooms
- Bedrooms: 1
- Bathrooms: 1
- Full bathrooms: 1
Heating
- Natural Gas
Cooling
- Electric, Ceiling Fan
Appliances
- Included: Dishwasher, Disposal, Dryer, Microwave, Oven, Range, Refrigerator, Washer
- Laundry: Common Area, Electric Dryer Hookup, In Unit, Washer Hookup
Features
- All Bedrooms Down, Ceiling Fan(s), Crown Molding, Formal Entry/Foyer, Primary Bed - 1st Floor, Walk-In Closet(s)
- Flooring: Tile
Interior area
- Total interior livable area: 950 sqft
Property
Parking
- Total spaces: 1
- Parking features: Attached, Covered
- Has attached garage: Yes
- Details: Contact manager
Features
- Stories: 1
- Exterior features: 1 Living Area, Additional Parking, All Bedrooms Down, Architecture Style: Contemporary/Modern, Attached, Basketball Court, Common Area, Crown Molding, Electric Dryer Hookup, Entry, Formal Entry/Foyer, Garage Door Opener, Heating: Gas, Living Area - 1st Floor, Lot Features: Subdivided, Playground, Pool, Primary Bed - 1st Floor, Subdivided, Tennis Court(s), Utility Room, Walk-In Closet(s), Washer Hookup, Window Coverings
Details
- Parcel number: 1258340010001
Construction
Type & style
- Home type: Townhouse
- Property subtype: Townhouse
Condition
- Year built: 2004
Community & HOA
Community
- Features: Playground, Tennis Court(s)
HOA
- Amenities included: Basketball Court, Tennis Court(s)
Location
- Region: Houston
Financial & listing details
- Lease term: 12 Months
Price history
| Date | Event | Price |
|---|---|---|
| 10/6/2025 | Price change | $2,100-4.5%$2/sqft |
Source: | ||
| 9/25/2025 | Listed for rent | $2,200$2/sqft |
Source: | ||
| 9/15/2022 | Sold | -- |
Source: Public Record | ||

