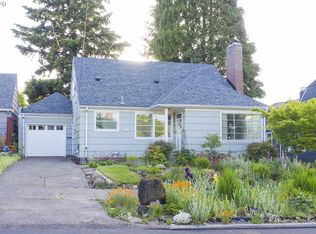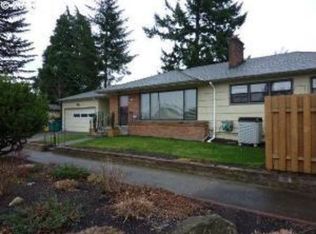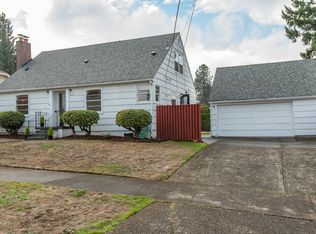This darling Roseway bungalow is brimming with charm:from the arched doorways, period fixtures, built ins, adorable windowseat to upgrades inc. new furnace, open kitchen & gleaming wood floors. A charming office is off the spacious living rm.The 2 good sized bedrooms are anchored by the attractive bathroom. Enjoy the ease of the kitchen that opens to dining rm.A slider to back deck is perfect for backyard BBQs. Open 10/7 11-1 [Home Energy Score = 5. HES Report at https://rpt.greenbuildingregistry.com/hes/OR10140062-20180913]
This property is off market, which means it's not currently listed for sale or rent on Zillow. This may be different from what's available on other websites or public sources.


