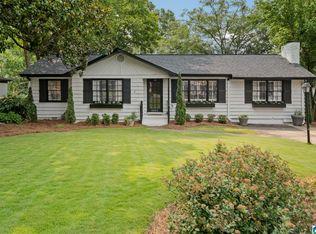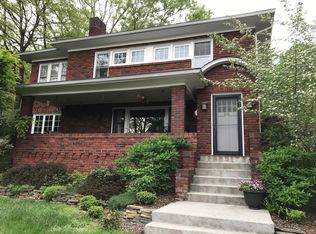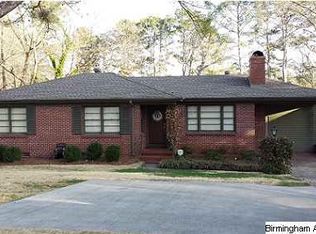Sold for $529,900
$529,900
4241 Montevallo Rd, Birmingham, AL 35213
3beds
1,812sqft
Single Family Residence
Built in 1954
10,454.4 Square Feet Lot
$431,400 Zestimate®
$292/sqft
$2,580 Estimated rent
Home value
$431,400
$354,000 - $518,000
$2,580/mo
Zestimate® history
Loading...
Owner options
Explore your selling options
What's special
Welcome to this beautiful move in ready 3-bedroom 2-bathroom home. Gleaming hardwood floors throughout. Updated kitchen with quartz counter tops. Large master suite with attached dressing room or office. Incredible screened porch with fireplace that opens to a large deck perfect for outside enjoyment and entertaining. Deck leads out to a private flat fenced backyard. Located just down the road from Saw's Juke Joint and less than 1.5 miles from the heart of Crestline Village. Just move in and enjoy!
Zillow last checked: 8 hours ago
Listing updated: September 01, 2023 at 09:49am
Listed by:
Katie Catanzano 205-365-1470,
RealtySouth-OTM-Acton Rd
Bought with:
Jane Huston Crommelin
Ray & Poynor Properties
Source: GALMLS,MLS#: 1360198
Facts & features
Interior
Bedrooms & bathrooms
- Bedrooms: 3
- Bathrooms: 2
- Full bathrooms: 2
Primary bedroom
- Level: First
Bedroom 1
- Level: First
Bedroom 2
- Level: First
Primary bathroom
- Level: First
Bathroom 1
- Level: First
Dining room
- Level: First
Kitchen
- Features: Stone Counters, Breakfast Bar
- Level: First
Living room
- Level: First
Basement
- Area: 0
Heating
- Central, Forced Air
Cooling
- Central Air
Appliances
- Included: Disposal, Microwave, Electric Oven, Self Cleaning Oven, Stainless Steel Appliance(s), Stove-Electric, Gas Water Heater
- Laundry: Electric Dryer Hookup, Washer Hookup, Main Level, Laundry Closet, Yes
Features
- Recessed Lighting, Smooth Ceilings, Linen Closet, Separate Shower, Tub/Shower Combo, Walk-In Closet(s)
- Flooring: Hardwood, Tile
- Basement: Partial,Unfinished,Daylight
- Attic: Other,Yes
- Number of fireplaces: 2
- Fireplace features: Brick (FIREPL), Living Room, Outdoors, Wood Burning
Interior area
- Total interior livable area: 1,812 sqft
- Finished area above ground: 1,812
- Finished area below ground: 0
Property
Parking
- Parking features: Driveway, Parking (MLVL)
- Has uncovered spaces: Yes
Features
- Levels: One and One Half
- Stories: 1
- Patio & porch: Covered (DECK), Open (DECK), Screened (DECK), Deck
- Exterior features: Sprinkler System
- Pool features: None
- Fencing: Fenced
- Has view: Yes
- View description: None
- Waterfront features: No
Lot
- Size: 10,454 sqft
Details
- Parcel number: 2300341020004.000
- Special conditions: N/A
Construction
Type & style
- Home type: SingleFamily
- Property subtype: Single Family Residence
Materials
- Shingle Siding
- Foundation: Basement
Condition
- Year built: 1954
Utilities & green energy
- Water: Public
- Utilities for property: Sewer Connected
Community & neighborhood
Location
- Region: Birmingham
- Subdivision: Crestline Park
Other
Other facts
- Price range: $529.9K - $529.9K
Price history
| Date | Event | Price |
|---|---|---|
| 8/31/2023 | Sold | $529,900$292/sqft |
Source: | ||
| 7/25/2023 | Contingent | $529,900$292/sqft |
Source: | ||
| 7/21/2023 | Listed for sale | $529,900$292/sqft |
Source: | ||
Public tax history
Tax history is unavailable.
Neighborhood: Crestline
Nearby schools
GreatSchools rating
- 7/10Avondale Elementary SchoolGrades: PK-5Distance: 2.2 mi
- 1/10We Putnam Middle School-MagnetGrades: 6-8Distance: 1.6 mi
- 1/10Woodlawn High School-MagnetGrades: 9-12Distance: 2.3 mi
Schools provided by the listing agent
- Elementary: Avondale
- Middle: Putnam, W E
- High: Woodlawn
Source: GALMLS. This data may not be complete. We recommend contacting the local school district to confirm school assignments for this home.
Get a cash offer in 3 minutes
Find out how much your home could sell for in as little as 3 minutes with a no-obligation cash offer.
Estimated market value$431,400
Get a cash offer in 3 minutes
Find out how much your home could sell for in as little as 3 minutes with a no-obligation cash offer.
Estimated market value
$431,400


