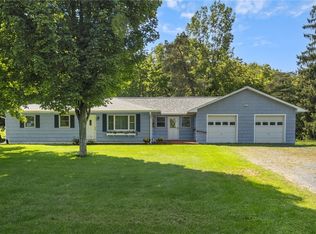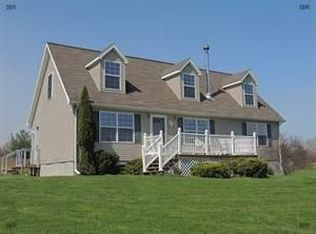Well maintained mid century ranch with extensive remodel completed in 2003. This home features an eat-in kitchen with easy flow into dining and living rooms. Sliding glass doors leading to new back deck makes entertaining a breeze. Great outdoor spaces in park-like setting, two-car attached garage and workshop with 220v outlets and recently built storage shed. Fantastic location: a few miles to Ithaca Commons, Elementary School, Cornell, Ithaca College & Finger Lakes Amenities. Easy access to the Black Diamond Trail.
This property is off market, which means it's not currently listed for sale or rent on Zillow. This may be different from what's available on other websites or public sources.

