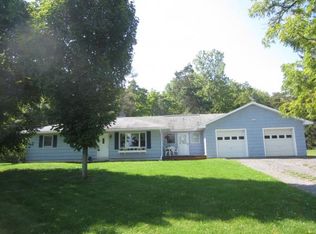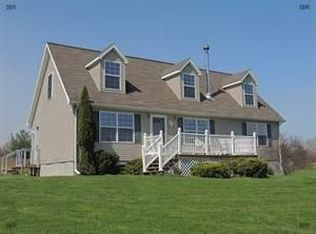Closed
$326,000
4241 Dubois Rd, Ithaca, NY 14850
3beds
1,710sqft
Single Family Residence
Built in 1953
1.31 Acres Lot
$342,000 Zestimate®
$191/sqft
$2,492 Estimated rent
Home value
$342,000
Estimated sales range
Not available
$2,492/mo
Zestimate® history
Loading...
Owner options
Explore your selling options
What's special
Dream house, dream yard, and dream location close to Ithaca, Trumansburg, and Cayuga Med! This beautiful ranch features 3 bedrooms plus a versatile bonus room that could serve as a 4th bedroom, home office, playroom etc. Recent upgrades include brand new roof & gutters with transferable warranty, a newer Trex deck, a 5-6 year-old furnace AND energy-efficient heat pump for heating and cooling, etc. Ask your agent for the full list of improvements. The spacious layout offers an open, eat-in kitchen with an island and walk-in pantry, a large family room with sliding doors to the deck, a formal sitting/dining room, 1.5 baths, and the bonus room currently used as a laundry/craft room. Additional storage is available in the attached two-car garage and backyard shed. Enjoy the beautifully maintained yard with mature trees and a park-like setting from your large deck. Purchase with confidence—ask your agent for the recent home inspection.
Zillow last checked: 8 hours ago
Listing updated: December 02, 2024 at 09:18am
Listed by:
Grace Petrisin 607-592-9335,
Warren Real Estate of Ithaca Inc. (Downtown)
Bought with:
Laurie Dykoschak-Hill, 10401354830
Howard Hanna S Tier Inc
Source: NYSAMLSs,MLS#: R1562807 Originating MLS: Ithaca Board of Realtors
Originating MLS: Ithaca Board of Realtors
Facts & features
Interior
Bedrooms & bathrooms
- Bedrooms: 3
- Bathrooms: 2
- Full bathrooms: 1
- 1/2 bathrooms: 1
- Main level bathrooms: 2
- Main level bedrooms: 3
Heating
- Electric, Propane, Forced Air, Wall Furnace
Appliances
- Included: Dryer, Dishwasher, Electric Water Heater, Gas Oven, Gas Range, Microwave, Refrigerator, Washer
- Laundry: Main Level
Features
- Kitchen Island, Pantry, Sliding Glass Door(s), Second Kitchen, Walk-In Pantry, Bedroom on Main Level, Main Level Primary
- Flooring: Carpet, Hardwood, Tile, Varies
- Doors: Sliding Doors
- Basement: Crawl Space
- Has fireplace: No
Interior area
- Total structure area: 1,710
- Total interior livable area: 1,710 sqft
Property
Parking
- Total spaces: 2
- Parking features: Attached, Garage, Garage Door Opener
- Attached garage spaces: 2
Features
- Levels: One
- Stories: 1
- Patio & porch: Deck
- Exterior features: Deck, Gravel Driveway
Lot
- Size: 1.31 Acres
- Dimensions: 193 x 339
- Features: Agricultural, Irregular Lot
Details
- Additional structures: Shed(s), Storage
- Parcel number: 27.22.13
- Special conditions: Standard
Construction
Type & style
- Home type: SingleFamily
- Architectural style: Ranch
- Property subtype: Single Family Residence
Materials
- Shake Siding, Wood Siding
- Foundation: Block, Poured, Slab
- Roof: Asphalt
Condition
- Resale
- Year built: 1953
Utilities & green energy
- Sewer: Septic Tank
- Water: Well
- Utilities for property: Cable Available, High Speed Internet Available
Community & neighborhood
Location
- Region: Ithaca
Other
Other facts
- Listing terms: Cash,Conventional,FHA,USDA Loan,VA Loan
Price history
| Date | Event | Price |
|---|---|---|
| 11/26/2024 | Sold | $326,000+1.9%$191/sqft |
Source: | ||
| 9/12/2024 | Contingent | $320,000$187/sqft |
Source: | ||
| 9/4/2024 | Listed for sale | $320,000+75.4%$187/sqft |
Source: | ||
| 12/8/2017 | Sold | $182,400$107/sqft |
Source: | ||
Public tax history
Tax history is unavailable.
Neighborhood: 14850
Nearby schools
GreatSchools rating
- 6/10Cayuga Heights ElementaryGrades: K-5Distance: 5 mi
- 6/10Boynton Middle SchoolGrades: 6-8Distance: 4.9 mi
- 9/10Ithaca Senior High SchoolGrades: 9-12Distance: 5.1 mi
Schools provided by the listing agent
- Elementary: Enfield
- District: Ithaca
Source: NYSAMLSs. This data may not be complete. We recommend contacting the local school district to confirm school assignments for this home.

