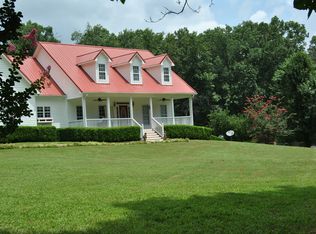You have found your forever home! 4.96 Ac Beautiful Wooded Setting. 4 Sided Brick Country Front Porch Plus back Deck with 6 person hot tub overlooking 18x36 inground pool.screened porch, large back yard. Spacious private Master Suite with extra large walk in shower and double vanities. Home features open floor plan with gourmet kitchen, with granite countertops, upgraded appliances, and hardwood floors throughout. 2 large secondary bedrooms with a jack and jill bath, Bonus room upstairs and finished room in basement. 2 car garage upstairs partial unfinished basement with garage doors. High efficiency HVAC and water heater recently replaced, newer roof, new windows throughout the home. Come see, you will not be disappointed!
This property is off market, which means it's not currently listed for sale or rent on Zillow. This may be different from what's available on other websites or public sources.
