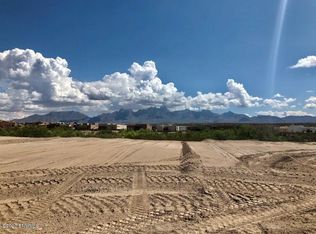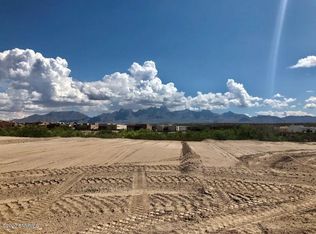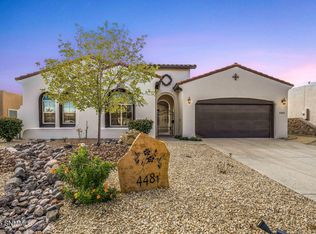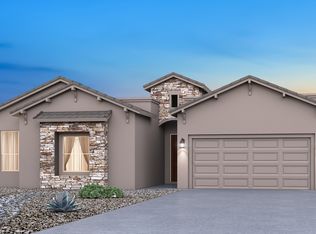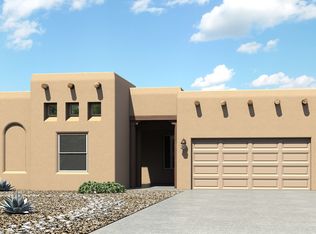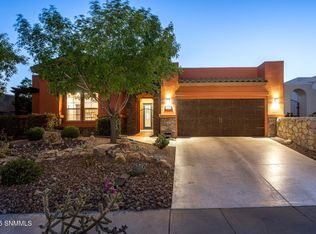Welcome to this stunning 4 bedroom, 2.5 bathroom home in the highly sought after Sonoma Ranch community. Built in 2022, this 2,390SF home offers modern elegance with an open concept layout, tile flooring in the main living areas, and plush carpet in the bedrooms for added comfort. The gourmet kitchen is a chef's dream, featuring a huge pantry that provides abundant storage for all your cooking essentials. The home is filled with thoughtful details, from custom window treatments to the tandem garage, offering extra space for vehicles, storage, or even a workshop. Step outside to the extended covered back patio, where you'll be captivated by the breathtaking Organ Mountain views, the perfect backdrop for relaxation or entertaining. Located in a prime Las Cruces neighborhood near parks, golf courses, and top amenities, this almost new home is a rare find! Schedule a showing today before it's gone!
For sale
Price cut: $19.9K (11/25)
$535,000
4241 Arcadia Point, Las Cruces, NM 88011
4beds
2,390sqft
Est.:
Single Family Residence, Residential
Built in 2022
7,840.8 Square Feet Lot
$525,600 Zestimate®
$224/sqft
$15/mo HOA
What's special
Breathtaking organ mountain viewsTandem garageOpen concept layoutGourmet kitchenCustom window treatmentsExtended covered back patioHuge pantry
- 47 days |
- 456 |
- 8 |
Zillow last checked: 8 hours ago
Listing updated: November 25, 2025 at 08:36am
Listed by:
Peggy Stevenson 575-323-1985,
BHGRE Steinborn & Associates 575-522-3698
Source: SNMMLS,MLS#: 2503332
Tour with a local agent
Facts & features
Interior
Bedrooms & bathrooms
- Bedrooms: 4
- Bathrooms: 2
- Full bathrooms: 2
- 1/2 bathrooms: 1
Rooms
- Room types: Entry Hall
Primary bedroom
- Area: 224 Square Feet
- Dimensions: 16 x 14
Bedroom 2
- Area: 0 Square Feet
- Dimensions: 13 x 0
Bedroom 3
- Area: 154 Square Feet
- Dimensions: 14 x 11
Bedroom 4
- Area: 0 Square Feet
- Dimensions: 13 x 0
Dining room
- Area: 154 Square Feet
- Dimensions: 14 x 11
Family room
- Area: 81 Square Feet
- Dimensions: 9 x 9
Kitchen
- Area: 110 Square Feet
- Dimensions: 10 x 11
Living room
- Area: 418 Square Feet
- Dimensions: 22 x 19
Heating
- Fireplace(s), Forced Air, Natural Gas Available
Cooling
- Central Air
Appliances
- Laundry: Utility Room, Extra Storage
Features
- Open Floorplan, Smart Home
- Windows: Double Pane Windows, Low Emissivity Windowsmissivity Windows
- Basement: None
- Number of fireplaces: 1
Interior area
- Total structure area: 2,390
- Total interior livable area: 2,390 sqft
Video & virtual tour
Property
Parking
- Total spaces: 3
- Parking features: Garage Door Opener
- Garage spaces: 3
Features
- Levels: One
- Stories: 1
- Patio & porch: Covered, Open Breezeway
- Exterior features: Water Feature
- Fencing: Block
- Has view: Yes
Lot
- Size: 7,840.8 Square Feet
- Dimensions: 0 to .24 AC
- Features: Landscaping: Backyard, Landscaping: Turf, Landscaping: Trees, Landscaping: Flowers, Landscaping: Shrubs, Amenities: View Mountains, Amenities: High Speed Internet
Details
- Parcel number: 4009131509271
Construction
Type & style
- Home type: SingleFamily
- Architectural style: Pueblo
- Property subtype: Single Family Residence, Residential
Materials
- Brick Veneer, Stucco, Frame
- Roof: Composition,Built-Up,Tile,Pitched,Flat
Condition
- New construction: No
- Year built: 2022
Details
- Builder name: Veloz
Utilities & green energy
- Sewer: Public Sewer
- Water: Public
- Utilities for property: City Gas, El Paso Electric
Community & HOA
Community
- Subdivision: Sonoma Ranch North
HOA
- Has HOA: Yes
- HOA fee: $184 annually
Location
- Region: Las Cruces
Financial & listing details
- Price per square foot: $224/sqft
- Tax assessed value: $419,729
- Annual tax amount: $4,262
- Date on market: 10/24/2025
- Electric utility on property: Yes
Estimated market value
$525,600
$499,000 - $552,000
$2,528/mo
Price history
Price history
| Date | Event | Price |
|---|---|---|
| 11/25/2025 | Price change | $535,000-3.6%$224/sqft |
Source: SNMMLS #2503332 Report a problem | ||
| 11/3/2025 | Price change | $554,900-1.8%$232/sqft |
Source: SNMMLS #2503332 Report a problem | ||
| 10/24/2025 | Listed for sale | $565,000-1.7%$236/sqft |
Source: SNMMLS #2503332 Report a problem | ||
| 6/2/2025 | Listing removed | $575,000$241/sqft |
Source: SNMMLS #2500824 Report a problem | ||
| 3/28/2025 | Price change | $575,000+7.7%$241/sqft |
Source: SNMMLS #2500824 Report a problem | ||
Public tax history
Public tax history
| Year | Property taxes | Tax assessment |
|---|---|---|
| 2024 | $4,262 +1.4% | $139,910 +3% |
| 2023 | $4,201 +507.6% | $135,835 +579.2% |
| 2022 | $691 0% | $20,000 |
Find assessor info on the county website
BuyAbility℠ payment
Est. payment
$3,100/mo
Principal & interest
$2622
Property taxes
$276
Other costs
$202
Climate risks
Neighborhood: 88011
Nearby schools
GreatSchools rating
- 5/10Sonoma Elementary SchoolGrades: PK-5Distance: 0.3 mi
- 8/10Camino Real Middle SchoolGrades: 6-8Distance: 1.2 mi
- 6/10Onate High SchoolGrades: 9-12Distance: 1.6 mi
- Loading
- Loading
