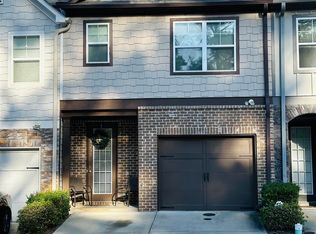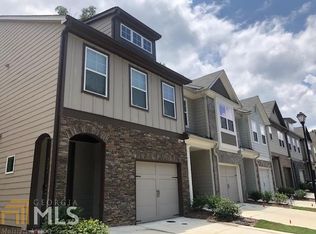Award Winning Builder Has Done It Again! Brand New Floor Plans. 3 Bd/2.5 Ba, W/ Extended 1st And 2nd Floor Options. Every Home Will Have A Private Fenced Back Yard, Open Floor Plans Featuring, Granite Countertops, Islands Or Breakfast Bars, 42" Cabinets, Ge Appliances Are Standard Including Washer/Dryer And Fridge, Hardwoods On Main, Inviting Master With Tre Ceiling, Separate Garden Tub And Shower, Two Secondary Bedrooms And Guest Bath Along With Laundry Room Complete The Upstairs Level. 2" Faux Wood Blinds Throughout.
This property is off market, which means it's not currently listed for sale or rent on Zillow. This may be different from what's available on other websites or public sources.

