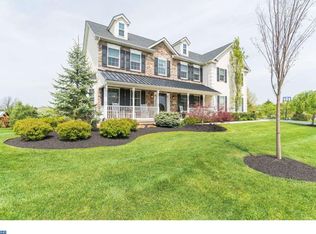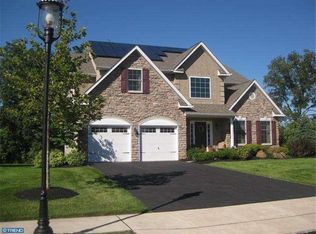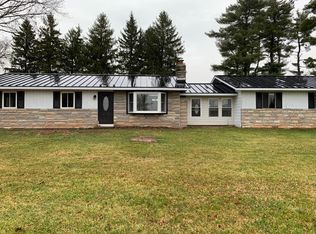Sold for $450,000
$450,000
4240 Township Line Rd, Harleysville, PA 19438
3beds
1,546sqft
Single Family Residence
Built in 1967
1.2 Acres Lot
$510,000 Zestimate®
$291/sqft
$2,899 Estimated rent
Home value
$510,000
$485,000 - $536,000
$2,899/mo
Zestimate® history
Loading...
Owner options
Explore your selling options
What's special
Showings begin at Open house Sunday, May 7th, 1-4 PM. This home is anxious to meet it's new owners. So many improvements have been made by the present owners in the past 3 months. A new roof, new driveway, new modern kitchen with granite counter tops, SS appliances, flooring, plumbing, new bathrooms, carpets, freshly painted throughout, new lighting, crown molding in LR, DR, Breakfast Room & Hall way, are just a few to mention. Laundry is on main floor, and the home was connected to public sewer. This home also has an oversized 2 car garage and a beautiful 1.2 acres lot, located in the Perkiomen Valley School District. This home is convenient to Skippack, a historic village with quaint shoppes & fine restaurants.
Zillow last checked: 8 hours ago
Listing updated: June 16, 2023 at 12:35pm
Listed by:
Lynn Nemeth 610-390-6724,
BHHS Fox & Roach Center Valley
Bought with:
Gregory S. Parker
Keller Williams Real Estate BB
Source: GLVR,MLS#: 716886 Originating MLS: Lehigh Valley MLS
Originating MLS: Lehigh Valley MLS
Facts & features
Interior
Bedrooms & bathrooms
- Bedrooms: 3
- Bathrooms: 2
- Full bathrooms: 2
Primary bedroom
- Description: New carpet, 1/2 bath
- Level: First
- Dimensions: 16.00 x 12.00
Bedroom
- Description: New carpet
- Level: First
- Dimensions: 12.00 x 9.00
Bedroom
- Description: New carpet
- Level: First
- Dimensions: 12.00 x
Breakfast room nook
- Description: Crown Molding
- Level: First
- Dimensions: 10.00 x 9.00
Dining room
- Description: Crown molding, could be Sun Room, Den
- Level: First
- Dimensions: 12.00 x 11.00
Other
- Description: Newly remodeled
- Level: First
- Dimensions: 7.00 x 6.00
Other
- Description: Newly remodeled, off MBR
- Level: First
- Dimensions: 5.00 x 4.00
Kitchen
- Description: New cabinets, granite counters,new flooring
- Level: First
- Dimensions: 14.00 x 10.00
Living room
- Description: Built in shelves, Brick FP with insert
- Level: First
- Dimensions: 21.00 x 13.00
Heating
- Baseboard, Fireplace(s), Oil
Cooling
- Ceiling Fan(s)
Appliances
- Included: Electric Oven, Microwave, Oven, Range, Self Cleaning Oven
- Laundry: Washer Hookup, Dryer Hookup, Main Level
Features
- Dining Area, Separate/Formal Dining Room
- Flooring: Carpet, Laminate, Resilient, Vinyl
- Basement: Crawl Space,Full
- Has fireplace: Yes
- Fireplace features: Living Room, Insert
Interior area
- Total interior livable area: 1,546 sqft
- Finished area above ground: 1,546
- Finished area below ground: 0
Property
Parking
- Total spaces: 2
- Parking features: Attached, Garage, Off Street
- Attached garage spaces: 2
Features
- Levels: One
- Stories: 1
- Patio & porch: Covered, Porch
- Exterior features: Porch
Lot
- Size: 1.20 Acres
- Features: Flat, Not In Subdivision
Details
- Parcel number: 510003901548
- Zoning: Residential
- Special conditions: None
Construction
Type & style
- Home type: SingleFamily
- Architectural style: Ranch
- Property subtype: Single Family Residence
Materials
- Brick, Vinyl Siding
- Roof: Asphalt,Fiberglass
Condition
- Unknown
- Year built: 1967
Utilities & green energy
- Electric: 200+ Amp Service, Circuit Breakers
- Sewer: Public Sewer
- Water: Well
Community & neighborhood
Security
- Security features: Smoke Detector(s)
Location
- Region: Harleysville
- Subdivision: Not in Development
Other
Other facts
- Listing terms: Cash,Conventional,FHA,VA Loan
- Ownership type: Fee Simple
Price history
| Date | Event | Price |
|---|---|---|
| 6/16/2023 | Sold | $450,000+2.3%$291/sqft |
Source: | ||
| 5/9/2023 | Pending sale | $439,900$285/sqft |
Source: | ||
| 5/4/2023 | Listed for sale | $439,900+60%$285/sqft |
Source: | ||
| 1/18/2023 | Sold | $275,000$178/sqft |
Source: | ||
| 11/22/2022 | Pending sale | $275,000$178/sqft |
Source: | ||
Public tax history
| Year | Property taxes | Tax assessment |
|---|---|---|
| 2024 | $6,094 | $147,440 |
| 2023 | $6,094 +4.7% | $147,440 |
| 2022 | $5,821 +1.6% | $147,440 |
Find assessor info on the county website
Neighborhood: 19438
Nearby schools
GreatSchools rating
- 8/10Skippack El SchoolGrades: K-5Distance: 1.8 mi
- 6/10Perkiomen Valley Ms-WestGrades: 6-8Distance: 6.6 mi
- 9/10Perkiomen Valley High SchoolGrades: 9-12Distance: 3.6 mi
Schools provided by the listing agent
- High: Perkiomen Valley
Source: GLVR. This data may not be complete. We recommend contacting the local school district to confirm school assignments for this home.

Get pre-qualified for a loan
At Zillow Home Loans, we can pre-qualify you in as little as 5 minutes with no impact to your credit score.An equal housing lender. NMLS #10287.


