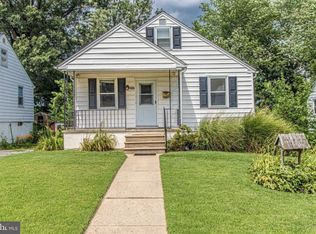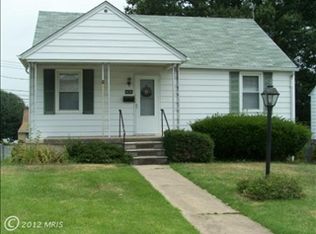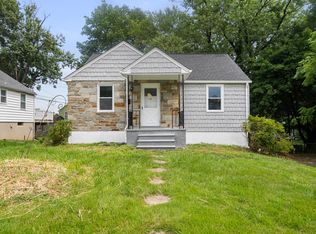Sold for $245,000
$245,000
4240 Thorncliff Rd, Nottingham, MD 21236
3beds
1,242sqft
Single Family Residence
Built in 1949
5,000 Square Feet Lot
$289,600 Zestimate®
$197/sqft
$2,247 Estimated rent
Home value
$289,600
$275,000 - $304,000
$2,247/mo
Zestimate® history
Loading...
Owner options
Explore your selling options
What's special
What a find! This charming Cape Cod has everything you’re looking for! Passing through the front porch into the home, you’ll notice the open layout offers lots of natural light. Warm hardwoods are found in the living and dining rooms. The kitchen features stainless steel appliances and luxury vinyl plank flooring. Two first floor bedrooms and a full bath complete the main level. The spacious upper level offers so many possibilities. It could be utilized as a bedroom (or possibly two), additional family room, large office, playroom, art studio, etc. The partially finished lower level has a spacious family room, half bath and utility/laundry room, and is waiting for your best design ideas. From the kitchen and lower level you can access the fully fenced backyard. The deck and large yard offer an ideal outdoor entertaining space. A shed stores all of your outdoor accessories. Updates in the past five years include renovated kitchen, roof and gutters, HVAC and water heater. The long driveway can fit two to three vehicles. Conveniently located on a quiet street just minutes to 695. Welcome Home! (Two photos virtually staged to show this home's potential.)
Zillow last checked: 8 hours ago
Listing updated: September 30, 2024 at 10:03pm
Listed by:
Rebecca Hall 443-681-9277,
Cummings & Co. Realtors
Bought with:
Kimberlee Randall, 637911
EXP Realty, LLC
Source: Bright MLS,MLS#: MDBC2068706
Facts & features
Interior
Bedrooms & bathrooms
- Bedrooms: 3
- Bathrooms: 2
- Full bathrooms: 1
- 1/2 bathrooms: 1
- Main level bathrooms: 1
- Main level bedrooms: 2
Basement
- Area: 839
Heating
- Forced Air, Natural Gas
Cooling
- Central Air, Ceiling Fan(s), Electric
Appliances
- Included: Microwave, Dryer, Cooktop, Refrigerator, Washer, Water Heater, Gas Water Heater
- Laundry: Lower Level
Features
- Flooring: Hardwood, Carpet, Luxury Vinyl, Ceramic Tile
- Basement: Partially Finished,Walk-Out Access,Windows
- Has fireplace: No
Interior area
- Total structure area: 2,081
- Total interior livable area: 1,242 sqft
- Finished area above ground: 1,242
- Finished area below ground: 0
Property
Parking
- Total spaces: 3
- Parking features: Driveway
- Uncovered spaces: 3
Accessibility
- Accessibility features: None
Features
- Levels: Three
- Stories: 3
- Patio & porch: Deck, Porch
- Exterior features: Sidewalks
- Pool features: None
- Fencing: Full
Lot
- Size: 5,000 sqft
- Dimensions: 1.00 x
Details
- Additional structures: Above Grade, Below Grade
- Parcel number: 04141412060740
- Zoning: R
- Special conditions: Standard
Construction
Type & style
- Home type: SingleFamily
- Architectural style: Cape Cod
- Property subtype: Single Family Residence
Materials
- Vinyl Siding, Stone
- Foundation: Brick/Mortar
- Roof: Shingle
Condition
- New construction: No
- Year built: 1949
Utilities & green energy
- Sewer: Public Sewer
- Water: Public
Community & neighborhood
Location
- Region: Nottingham
- Subdivision: Hawthorne
Other
Other facts
- Listing agreement: Exclusive Right To Sell
- Ownership: Fee Simple
Price history
| Date | Event | Price |
|---|---|---|
| 8/1/2023 | Sold | $245,000-2%$197/sqft |
Source: | ||
| 7/4/2023 | Pending sale | $250,000$201/sqft |
Source: | ||
| 6/23/2023 | Contingent | $250,000$201/sqft |
Source: | ||
| 6/21/2023 | Price change | $250,000-3.8%$201/sqft |
Source: | ||
| 6/15/2023 | Listed for sale | $260,000+98.5%$209/sqft |
Source: | ||
Public tax history
| Year | Property taxes | Tax assessment |
|---|---|---|
| 2025 | $3,845 +51.5% | $232,033 +10.8% |
| 2024 | $2,538 +12.1% | $209,367 +12.1% |
| 2023 | $2,263 +1% | $186,700 |
Find assessor info on the county website
Neighborhood: 21236
Nearby schools
GreatSchools rating
- 7/10Fullerton Elementary SchoolGrades: PK-5Distance: 0.2 mi
- 4/10Parkville Middle & Center Of TechnologyGrades: 6-8Distance: 1.1 mi
- 2/10Overlea High & Academy Of FinanceGrades: 9-12Distance: 1 mi
Schools provided by the listing agent
- District: Baltimore County Public Schools
Source: Bright MLS. This data may not be complete. We recommend contacting the local school district to confirm school assignments for this home.
Get a cash offer in 3 minutes
Find out how much your home could sell for in as little as 3 minutes with a no-obligation cash offer.
Estimated market value$289,600
Get a cash offer in 3 minutes
Find out how much your home could sell for in as little as 3 minutes with a no-obligation cash offer.
Estimated market value
$289,600


