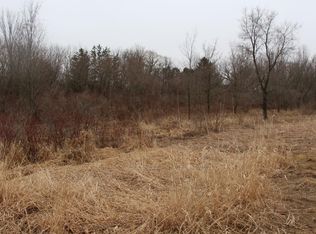Secluded feel right in the city! Welcome to this 2-story 3 bed, 3.5 bath, 3630 (+/-) SF home with amazing ravine views! Soaring ceilings greet you as you enter, to the right is the formal DR, left is an office area, down the hall opens into the kitchen w/granite and SS appliances, left is the family room w/Gas FP both overlook the back deck with wooded lot and a private ravine, ½ BA, laundry room and locker area complete this level. Upstairs find the primary suite w/soaker tub and glass blocked shower, 2 additional BRs and another full BA. LL has a huge rec room that could be divided into a theater area and game room & full BA. Outside find a wooded and landscaped lot, attached 3.5 heated car garage. Showings start 4/14/2022.
This property is off market, which means it's not currently listed for sale or rent on Zillow. This may be different from what's available on other websites or public sources.
