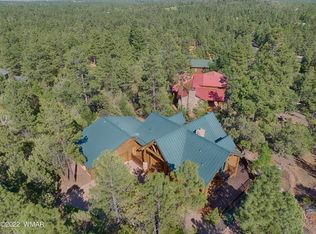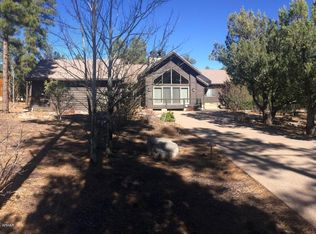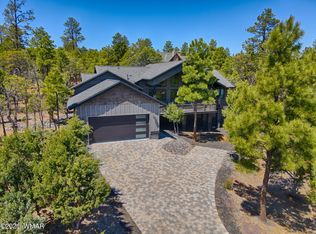Built on-site with hand-stripped timbers, local sandstone and river rock, this magical mountain retreat is the luxury log cabin you have been searching for. Located behind the gates in Torreon on nearly an acre, the expansive main floor features a family gathering space with a custom bar and cozy centerpiece fireplace. The adjacent kitchen and dining area opens to a large covered rear deck with views of the nearby stream and pond. There is also a large guest bedroom, full bath, and office space. Upstairs is the spacious master suite with private balcony and peekaboo opening to view the cool tall pines while enjoying your coffee from bed. From the main living area, take the stairs down to the third, secluded en-suite bedroom--or den, with lattia ceiling and flagstone floors. A work of art!
This property is off market, which means it's not currently listed for sale or rent on Zillow. This may be different from what's available on other websites or public sources.


