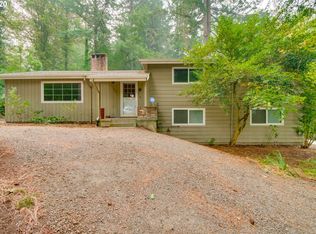Sold
$934,900
4240 SW Freeman St, Portland, OR 97219
5beds
2,668sqft
Residential, Single Family Residence
Built in 2022
4,791.6 Square Feet Lot
$931,200 Zestimate®
$350/sqft
$4,569 Estimated rent
Home value
$931,200
$885,000 - $978,000
$4,569/mo
Zestimate® history
Loading...
Owner options
Explore your selling options
What's special
New construction Renaissance home with builder warranties located minutes from Multnomah Village feels like home the minute you arrive. Perfectly located on a tree-shaded cul-de-sac, this 5 bed/3 bath home features a warm kitchen that flows into an open concept living and dining room. You'll find high-end finishes throughout, while the patio oversees a wooded easement that provides tranquil privacy. Close proximity to Gabriel Park with an easy commute to both Downtown Portland or Beaverton. [Home Energy Score = 10. HES Report at https://rpt.greenbuildingregistry.com/hes/OR10204207]
Zillow last checked: 8 hours ago
Listing updated: December 17, 2022 at 03:02am
Listed by:
Brittany Gibbs 503-523-7313,
Move Real Estate Inc,
Anna Alvarez 503-523-7313,
Move Real Estate Inc
Bought with:
Melissa Framiglio, 201217553
Premiere Property Group, LLC
Source: RMLS (OR),MLS#: 22425369
Facts & features
Interior
Bedrooms & bathrooms
- Bedrooms: 5
- Bathrooms: 3
- Full bathrooms: 3
- Main level bathrooms: 1
Primary bedroom
- Features: Bathroom, Closet Organizer, Walkin Closet, Wallto Wall Carpet
- Level: Upper
- Area: 240
- Dimensions: 15 x 16
Bedroom 2
- Features: Closet
- Level: Upper
- Area: 168
- Dimensions: 12 x 14
Bedroom 3
- Features: Closet
- Level: Upper
- Area: 168
- Dimensions: 12 x 14
Bedroom 4
- Features: Closet
- Level: Upper
- Area: 165
- Dimensions: 15 x 11
Bedroom 5
- Features: Closet
- Level: Main
- Area: 110
- Dimensions: 10 x 11
Dining room
- Features: Engineered Hardwood, High Ceilings
- Level: Main
- Area: 210
- Dimensions: 15 x 14
Kitchen
- Features: Dishwasher, Pantry, E N E R G Y S T A R Qualified Appliances, Free Standing Range, High Ceilings, Plumbed For Ice Maker
- Level: Main
- Area: 132
- Width: 12
Living room
- Features: Bookcases, Fireplace, Engineered Hardwood, High Ceilings
- Level: Main
- Area: 240
- Dimensions: 16 x 15
Heating
- Forced Air, Fireplace(s)
Cooling
- Central Air, ENERGY STAR Qualified Equipment
Appliances
- Included: Disposal, ENERGY STAR Qualified Appliances, Free-Standing Gas Range, Plumbed For Ice Maker, Stainless Steel Appliance(s), Dishwasher, Free-Standing Range, Gas Water Heater, Tankless Water Heater
- Laundry: Laundry Room
Features
- High Ceilings, Plumbed For Central Vacuum, Quartz, Closet, Pantry, Bookcases, Bathroom, Closet Organizer, Walk-In Closet(s), Kitchen Island
- Flooring: Engineered Hardwood, Wall to Wall Carpet
- Windows: Double Pane Windows, Vinyl Frames
- Basement: Crawl Space
- Number of fireplaces: 1
- Fireplace features: Gas
Interior area
- Total structure area: 2,668
- Total interior livable area: 2,668 sqft
Property
Parking
- Total spaces: 1
- Parking features: Driveway, Off Street, Garage Door Opener, Car Charging Station Ready, Attached, Extra Deep Garage
- Attached garage spaces: 1
- Has uncovered spaces: Yes
Accessibility
- Accessibility features: Accessible Full Bath, Accessible Hallway, Ground Level, Main Floor Bedroom Bath, Minimal Steps, Walkin Shower, Accessibility
Features
- Levels: Two
- Stories: 2
- Patio & porch: Covered Deck
- Exterior features: Gas Hookup, Yard
- Fencing: Fenced
- Has view: Yes
- View description: Trees/Woods
Lot
- Size: 4,791 sqft
- Features: Cul-De-Sac, Trees, SqFt 3000 to 4999
Details
- Additional structures: GasHookup
- Parcel number: R710494
- Zoning: R7
Construction
Type & style
- Home type: SingleFamily
- Architectural style: Contemporary
- Property subtype: Residential, Single Family Residence
Materials
- Cement Siding
- Foundation: Concrete Perimeter
- Roof: Composition
Condition
- Resale
- New construction: No
- Year built: 2022
Details
- Warranty included: Yes
Utilities & green energy
- Gas: Gas Hookup, Gas
- Sewer: Public Sewer
- Water: Public
Green energy
- Energy generation: Solar Ready
Community & neighborhood
Security
- Security features: Security System Owned
Location
- Region: Portland
- Subdivision: Multnomah
Other
Other facts
- Listing terms: Cash,Conventional,FHA,VA Loan
- Road surface type: Paved
Price history
| Date | Event | Price |
|---|---|---|
| 12/16/2022 | Sold | $934,900$350/sqft |
Source: | ||
| 12/1/2022 | Pending sale | $934,900$350/sqft |
Source: | ||
| 10/20/2022 | Price change | $934,900-1.6%$350/sqft |
Source: | ||
| 9/28/2022 | Listed for sale | $949,900+5.7%$356/sqft |
Source: | ||
| 9/9/2022 | Sold | $899,000$337/sqft |
Source: Public Record | ||
Public tax history
| Year | Property taxes | Tax assessment |
|---|---|---|
| 2025 | $11,930 +3.7% | $443,160 +3% |
| 2024 | $11,501 +4% | $430,260 +3% |
| 2023 | $11,059 +73.5% | $417,730 +74.8% |
Find assessor info on the county website
Neighborhood: Multnomah
Nearby schools
GreatSchools rating
- 10/10Maplewood Elementary SchoolGrades: K-5Distance: 0.7 mi
- 8/10Jackson Middle SchoolGrades: 6-8Distance: 1 mi
- 8/10Ida B. Wells-Barnett High SchoolGrades: 9-12Distance: 1.8 mi
Schools provided by the listing agent
- Elementary: Maplewood
- Middle: Jackson
- High: Ida B Wells
Source: RMLS (OR). This data may not be complete. We recommend contacting the local school district to confirm school assignments for this home.
Get a cash offer in 3 minutes
Find out how much your home could sell for in as little as 3 minutes with a no-obligation cash offer.
Estimated market value
$931,200
Get a cash offer in 3 minutes
Find out how much your home could sell for in as little as 3 minutes with a no-obligation cash offer.
Estimated market value
$931,200
