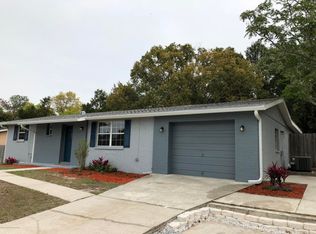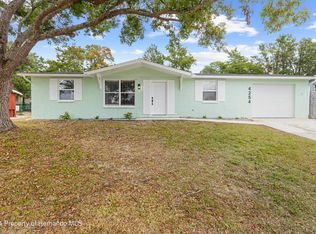Welcome Home!! Beautiful, turnkey, lovingly maintained home shows pride of ownership inside and out. Light, bright and airy describe this home in the perfect location. Freshly painted, updated with too much to list! Nothing to do but enjoy. Open floor plan with living / dining room combo. The bright Kitchen features newer appliances, and plenty of cabinet space. Screened in covered back porch. Utility room to covered carport and two Sheds to hold all your toys. Plenty of room to store your boat or RV. Enjoy your large fenced in backyard. Located at the end of street for added privacy. No HOA or CDD fees. Great Location, short 7 minute drive to Gulf of Mexico and located near shopping, restaurants.
This property is off market, which means it's not currently listed for sale or rent on Zillow. This may be different from what's available on other websites or public sources.

