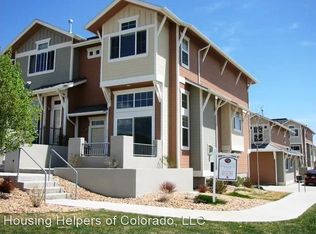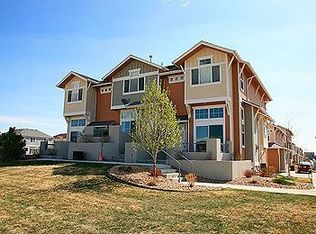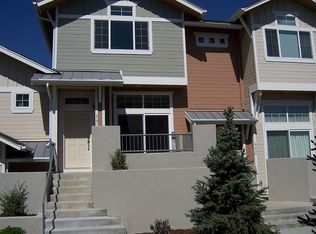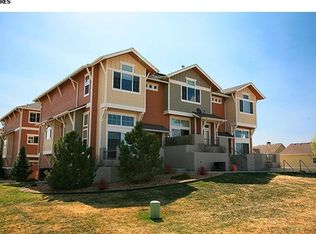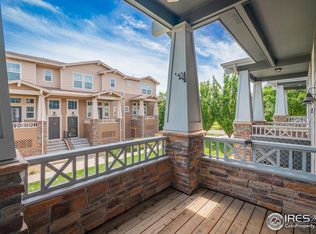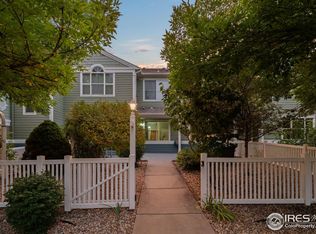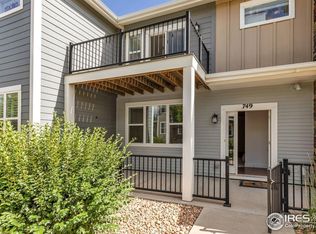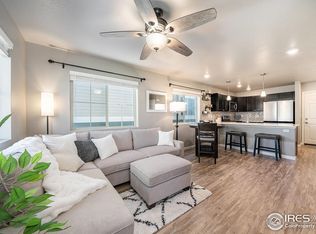Set within The Reserve at Renaissance, this inviting townhome combines thoughtful design, mountain views, and a low-maintenance lifestyle in one of Longmont's most peaceful neighborhoods.The main level features a welcoming living room anchored by a sleek three-sided fireplace, creating a warm, contemporary focal point. A sliding glass door opens to the west-facing patio, perfect for taking in sweeping views of Long's Peak and evening sunsets. The adjoining dining area flows into the kitchen, complete with bar seating, updated appliances, an integrated sink, and a walk-in pantry. A powder room completes the main level.Upstairs, the primary suite offers picturesque mountain views, dual closets, and a private en-suite bath. The second bedroom with an en-suite bathroom provides ideal flexibility for guests or a home office, while the upper-level laundry adds everyday convenience.An attached two-car garage includes extra storage for outdoor gear and seasonal items. Residents enjoy a peaceful neighborhood setting with quick access to Lagerman Reservoir and community parks. Restaurants and shopping in both Longmont and Niwot are easily accessed via the nearby Diagonal Highway. 4240 Riley Drive is the perfect place to call home for those who value low-maintenance living, close-knit community, and a relaxed Colorado lifestyle surrounded by natural beauty.
For sale
$457,500
4240 Riley Dr, Longmont, CO 80503
2beds
1,260sqft
Est.:
Attached Dwelling, Townhouse
Built in 2004
796 Square Feet Lot
$-- Zestimate®
$363/sqft
$439/mo HOA
What's special
Sleek three-sided fireplacePicturesque mountain viewsWest-facing patioUpper-level laundryWalk-in pantryPrivate en-suite bathDual closets
- 82 days |
- 366 |
- 14 |
Zillow last checked: 8 hours ago
Listing updated: October 10, 2025 at 10:37am
Listed by:
The Zach Zeldner Team 720-480-7650,
Compass - Boulder,
William Greig 914-263-7678,
Compass - Boulder
Source: IRES,MLS#: 1045465
Tour with a local agent
Facts & features
Interior
Bedrooms & bathrooms
- Bedrooms: 2
- Bathrooms: 3
- Full bathrooms: 2
- 1/2 bathrooms: 1
Primary bedroom
- Area: 144
- Dimensions: 12 x 12
Bedroom 2
- Area: 180
- Dimensions: 15 x 12
Dining room
- Area: 110
- Dimensions: 11 x 10
Kitchen
- Area: 99
- Dimensions: 11 x 9
Living room
- Area: 225
- Dimensions: 15 x 15
Heating
- Forced Air
Cooling
- Central Air
Appliances
- Included: Electric Range/Oven, Dishwasher, Refrigerator, Washer, Dryer, Microwave, Disposal
- Laundry: Upper Level
Features
- Separate Dining Room, Open Floorplan, Open Floor Plan
- Flooring: Tile
- Basement: None
- Has fireplace: Yes
- Fireplace features: Gas, Living Room
Interior area
- Total structure area: 1,260
- Total interior livable area: 1,260 sqft
- Finished area above ground: 1,260
- Finished area below ground: 0
Video & virtual tour
Property
Parking
- Total spaces: 2
- Parking features: Garage - Attached
- Attached garage spaces: 2
- Details: Garage Type: Attached
Features
- Levels: Two
- Stories: 2
- Patio & porch: Patio
- Has view: Yes
- View description: Hills
Lot
- Size: 796 Square Feet
Details
- Parcel number: R0507066
- Zoning: RES
- Special conditions: Private Owner
Construction
Type & style
- Home type: Townhouse
- Property subtype: Attached Dwelling, Townhouse
- Attached to another structure: Yes
Materials
- Stucco
- Roof: Composition
Condition
- Not New, Previously Owned
- New construction: No
- Year built: 2004
Utilities & green energy
- Electric: Electric, XCEL
- Gas: Natural Gas, XCEL
- Sewer: City Sewer
- Water: City Water, City of Longmont
- Utilities for property: Natural Gas Available, Electricity Available
Community & HOA
Community
- Features: Park
- Subdivision: Reserve At Renaissance
HOA
- Has HOA: Yes
- Services included: Common Amenities, Trash, Snow Removal, Maintenance Grounds, Utilities, Maintenance Structure, Water/Sewer, Insurance
- HOA fee: $371 monthly
- Second HOA fee: $204 quarterly
Location
- Region: Longmont
Financial & listing details
- Price per square foot: $363/sqft
- Tax assessed value: $460,200
- Annual tax amount: $2,525
- Date on market: 10/10/2025
- Cumulative days on market: 83 days
- Listing terms: Cash,Conventional,FHA,VA Loan
- Exclusions: Seller's Personal Property
- Electric utility on property: Yes
Estimated market value
Not available
Estimated sales range
Not available
Not available
Price history
Price history
| Date | Event | Price |
|---|---|---|
| 10/10/2025 | Listed for sale | $457,500+1.7%$363/sqft |
Source: | ||
| 9/27/2022 | Sold | $450,000-4.1%$357/sqft |
Source: | ||
| 8/2/2022 | Price change | $469,000-6%$372/sqft |
Source: | ||
| 6/24/2022 | Listed for sale | $499,000+53.5%$396/sqft |
Source: | ||
| 8/31/2016 | Sold | $325,000$258/sqft |
Source: | ||
Public tax history
Public tax history
| Year | Property taxes | Tax assessment |
|---|---|---|
| 2025 | $2,525 +1.4% | $28,763 -4.4% |
| 2024 | $2,491 +2.9% | $30,083 -1% |
| 2023 | $2,420 -1.3% | $30,375 +24.2% |
Find assessor info on the county website
BuyAbility℠ payment
Est. payment
$3,030/mo
Principal & interest
$2229
HOA Fees
$439
Other costs
$362
Climate risks
Neighborhood: 80503
Nearby schools
GreatSchools rating
- 8/10Blue Mountain Elementary SchoolGrades: PK-5Distance: 0.9 mi
- 9/10Altona Middle SchoolGrades: 6-8Distance: 0.5 mi
- 8/10Silver Creek High SchoolGrades: 9-12Distance: 1 mi
Schools provided by the listing agent
- Elementary: Blue Mountain
- Middle: Altona
- High: Silver Creek
Source: IRES. This data may not be complete. We recommend contacting the local school district to confirm school assignments for this home.
- Loading
- Loading
