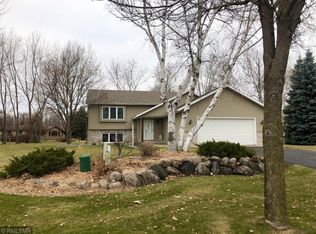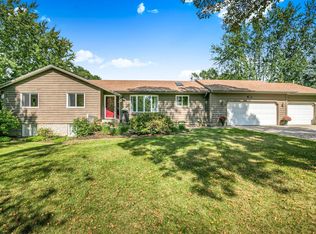Closed
$364,900
4240 Otley Rd, Saint Cloud, MN 56303
4beds
2,946sqft
Single Family Residence
Built in 1987
0.45 Acres Lot
$362,500 Zestimate®
$124/sqft
$2,487 Estimated rent
Home value
$362,500
$323,000 - $406,000
$2,487/mo
Zestimate® history
Loading...
Owner options
Explore your selling options
What's special
This impeccably maintained 4-level split, owned by the original homeowners, is situated on nearly half an acre ! It offers 4 bedrooms, 3 bathrooms, and a plenty of high-end upgrades. The fully renovated kitchen features new oak cabinets, hardware, fixtures, granite countertops, slate stainless steel appliances, a center island, farmhouse sink, pantry, and a tasteful backsplash. The hardwood floors have been refinished, and the upper level has newer flooring throughout. The remodeled upper-level bathroom includes a tiled walk-in shower, tile flooring, a double vanity, and additional storage space. Natural light floods the home, highlighting the warm, refined color palette, spacious rooms, and an inviting decorative batten board wall in the entry. A convenient half-bath is located on the main floor. The lower level includes a gas fireplace, and a large bedroom with a generous walk-in closet. The bathroom on this level also incorporates laundry facilities, while the fourth level remains unfinished, offering flexibility for use as a workout area, office, playroom, theater room or additional storage. There is also a cellar on this level and a walkout to the garage. The home is equipped with Anderson windows and a 3-season porch that leads to a patio and expansive backyard. An additional detached garage provides ample space for your recreational equipment, and a cement parking pad on the side accommodates a camper, fish house, or just extra parking. Located in a serene neighborhood with mature trees, this property offers both privacy and convenience. Don't miss this opportunity to check out this home and schedule your showing today!
Zillow last checked: 8 hours ago
Listing updated: May 21, 2025 at 12:49pm
Listed by:
Megan Euteneuer 320-333-5913,
Central MN Realty LLC,
Matthew A. Imdieke 320-420-1295
Bought with:
Janel Morgan
RE/MAX Results
Source: NorthstarMLS as distributed by MLS GRID,MLS#: 6685135
Facts & features
Interior
Bedrooms & bathrooms
- Bedrooms: 4
- Bathrooms: 3
- Full bathrooms: 1
- 3/4 bathrooms: 1
- 1/2 bathrooms: 1
Bedroom 1
- Level: Upper
- Area: 162 Square Feet
- Dimensions: 13.5x12
Bedroom 2
- Level: Upper
- Area: 132 Square Feet
- Dimensions: 12x11
Bedroom 3
- Level: Upper
- Area: 132 Square Feet
- Dimensions: 12x11
Bedroom 4
- Level: Lower
- Area: 182.25 Square Feet
- Dimensions: 13.5x13.5
Dining room
- Level: Main
- Area: 143.75 Square Feet
- Dimensions: 12.5x11.5
Family room
- Level: Lower
- Area: 330.75 Square Feet
- Dimensions: 24.5x13.5
Foyer
- Level: Main
- Area: 44 Square Feet
- Dimensions: 8x5.5
Kitchen
- Level: Main
- Area: 169 Square Feet
- Dimensions: 13x13
Laundry
- Level: Lower
- Area: 42 Square Feet
- Dimensions: 6x7
Living room
- Level: Upper
- Area: 210 Square Feet
- Dimensions: 14x15
Patio
- Level: Main
- Area: 375 Square Feet
- Dimensions: 25x15
Other
- Level: Main
- Area: 100 Square Feet
- Dimensions: 10x10
Other
- Level: Lower
- Area: 475 Square Feet
- Dimensions: 25x19
Walk in closet
- Level: Lower
- Area: 87.5 Square Feet
- Dimensions: 12.5x7
Other
- Level: Lower
- Area: 42 Square Feet
- Dimensions: 12x3.5
Heating
- Forced Air
Cooling
- Central Air
Appliances
- Included: Dishwasher, Dryer, Exhaust Fan, Microwave, Range, Refrigerator, Stainless Steel Appliance(s), Washer, Water Softener Owned
Features
- Basement: Finished,Full,Unfinished
- Number of fireplaces: 1
- Fireplace features: Family Room, Gas
Interior area
- Total structure area: 2,946
- Total interior livable area: 2,946 sqft
- Finished area above ground: 1,473
- Finished area below ground: 898
Property
Parking
- Total spaces: 3
- Parking features: Attached, Detached, Asphalt, Concrete
- Attached garage spaces: 2
- Uncovered spaces: 1
- Details: Garage Dimensions (25x25)
Accessibility
- Accessibility features: None
Features
- Levels: Four or More Level Split
- Patio & porch: Front Porch, Patio
Lot
- Size: 0.45 Acres
- Dimensions: 137 x 160 x 107 x 153
- Features: Many Trees
Details
- Additional structures: Additional Garage
- Foundation area: 1473
- Parcel number: 82457680342
- Zoning description: Residential-Single Family
Construction
Type & style
- Home type: SingleFamily
- Property subtype: Single Family Residence
Materials
- Wood Siding
- Roof: Asphalt,Pitched
Condition
- Age of Property: 38
- New construction: No
- Year built: 1987
Utilities & green energy
- Gas: Natural Gas
- Sewer: City Sewer - In Street
- Water: City Water - In Street, Well
Community & neighborhood
Location
- Region: Saint Cloud
- Subdivision: Chantry Estates
HOA & financial
HOA
- Has HOA: No
Other
Other facts
- Road surface type: Paved
Price history
| Date | Event | Price |
|---|---|---|
| 5/15/2025 | Sold | $364,900$124/sqft |
Source: | ||
| 3/23/2025 | Pending sale | $364,900$124/sqft |
Source: | ||
| 3/19/2025 | Listed for sale | $364,900$124/sqft |
Source: | ||
Public tax history
| Year | Property taxes | Tax assessment |
|---|---|---|
| 2024 | $3,626 +8.8% | $284,400 +10.1% |
| 2023 | $3,334 +25% | $258,200 +28.1% |
| 2022 | $2,668 | $201,600 |
Find assessor info on the county website
Neighborhood: 56303
Nearby schools
GreatSchools rating
- 4/10Westwood Elementary SchoolGrades: K-5Distance: 1.2 mi
- 2/10North Junior High SchoolGrades: 6-8Distance: 1.2 mi
- 3/10Apollo Senior High SchoolGrades: 9-12Distance: 0.8 mi

Get pre-qualified for a loan
At Zillow Home Loans, we can pre-qualify you in as little as 5 minutes with no impact to your credit score.An equal housing lender. NMLS #10287.

