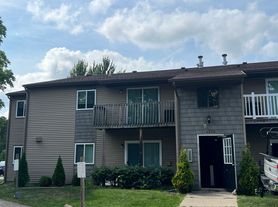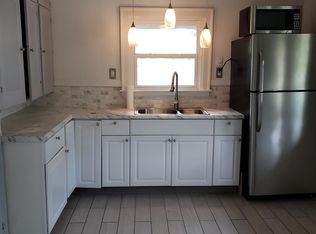Welcome to Unit #2 at 4240 Norman Dr SE a beautifully renovated first-floor walk-up that blends modern finishes with everyday comfort. At 1,295 sq. ft., this 2-bedroom, 1-bath apartment offers an exceptionally spacious layout rarely found in rental homes.
APARTMENT FEATURES:
Generous 1,295 sq. ft. floor plan perfect for entertaining, working from home, or simply spreading out in style
Modern kitchen upgrades with sleek cabinetry, newer appliances, and ample counter space
Bright, open living and dining areas with updated flooring and large windows for natural light
Two comfortable bedrooms with good closet space
Updated full bath with contemporary fixtures
Private walk-up entry for added convenience and accessibility
BUILDING & COMMUNITY PERKS:
Professionally maintained property landscaping and snow removal included
On-site digital laundry service for easy, cashless use
Ample off-street parking with dedicated resident spaces
Quiet residential neighborhood, while still close to shopping, dining, and parks
LOCATION HIGHLIGHTS:
Located in Ken-O-Sha Park neighborhood, a welcoming community with tree-lined streets and nearby green space
Quick access to 28th Street retail corridor and downtown Grand Rapids
Part of the Kentwood Public Schools district (Bowen Elementary, Crestwood Middle, East Kentwood High)
Utilities:
Renter is responsible for electric and cable/internet.
Owner covers lawn care, snow removal, gas, water/trash, and common utilities.
Pets:
Up to 2 total (cat or dog), pet fee and pet rent listed is per pet.
Lease Length:
12-18 Months
Apartment for rent
Accepts Zillow applications
$1,400/mo
4240 Norman Dr SE UNIT 2, Grand Rapids, MI 49508
2beds
1,295sqft
Price may not include required fees and charges.
Apartment
Available Fri Nov 7 2025
Cats, dogs OK
Central air
Shared laundry
Off street parking
Forced air
What's special
Updated flooringAmple off-street parkingGood closet spaceProfessionally maintained property landscapingTwo comfortable bedroomsModern kitchen upgrades
- 22 days |
- -- |
- -- |
Learn more about the building:
Travel times
Facts & features
Interior
Bedrooms & bathrooms
- Bedrooms: 2
- Bathrooms: 1
- Full bathrooms: 1
Heating
- Forced Air
Cooling
- Central Air
Appliances
- Included: Dishwasher, Freezer, Microwave, Oven, Refrigerator
- Laundry: Shared
Features
- Flooring: Hardwood
Interior area
- Total interior livable area: 1,295 sqft
Property
Parking
- Parking features: Off Street
- Details: Contact manager
Features
- Exterior features: Cable not included in rent, Electricity not included in rent, Heating system: Forced Air, Internet not included in rent, Landscaping included in rent, Snow Removal included in rent
Construction
Type & style
- Home type: Apartment
- Property subtype: Apartment
Building
Management
- Pets allowed: Yes
Community & HOA
Location
- Region: Grand Rapids
Financial & listing details
- Lease term: 1 Year
Price history
| Date | Event | Price |
|---|---|---|
| 9/30/2025 | Listed for rent | $1,400+8.1%$1/sqft |
Source: Zillow Rentals | ||
| 2/14/2023 | Listing removed | -- |
Source: Zillow Rentals | ||
| 1/28/2023 | Listed for rent | $1,295$1/sqft |
Source: Zillow Rentals | ||

