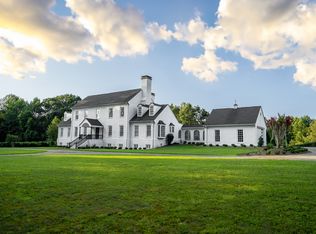Closed
$1,520,000
4240 Nopone Rd, Gainesville, GA 30506
5beds
--sqft
Single Family Residence, Residential
Built in 2017
6 Acres Lot
$1,528,600 Zestimate®
$--/sqft
$6,182 Estimated rent
Home value
$1,528,600
$1.38M - $1.71M
$6,182/mo
Zestimate® history
Loading...
Owner options
Explore your selling options
What's special
Back on the market at No Fault to the Sellers! Once again this Custom Dream home in North Hall. Must see the craftmanship! This is a rare opportunity of the perfect combination where country and modern luxury meet. This luxurious hand-crafted custom home sits on 6 acres with a private stocked pond in the front yard, private creek frontage at the back of the property, a custom pool and private rock gate entrance. This house is a little over 5600 square feet with 4 large bedrooms upstairs plus living room and the master on the main floor. The large open floor plan yields nothing but plenty of space everywhere you look. All stainless Wolf appliances sub zero Wolf gas burner with electric double oven, and scotmans chip one ice man. This custom rock exterior comes with a matching extra detached garage/office to store ATV or lawnmower, custom pool house/entertaining/grilling area with outside bathrooms for guest, and finally a matching gate. All the appliances in the outdoor Cabana/pool house stay with the home. North Hall Community Center is in walking distance from this driveway. This is the perfect luxury home for entertaining multiple guests and ensuring all family members come to your home for functions. This is a must see and a entertainer's dream
Zillow last checked: 8 hours ago
Listing updated: September 16, 2024 at 01:42pm
Listing Provided by:
Devin Hollander,
Waldrip Real Estate
Bought with:
Devin Hollander, 425919
Waldrip Real Estate
Source: FMLS GA,MLS#: 7427036
Facts & features
Interior
Bedrooms & bathrooms
- Bedrooms: 5
- Bathrooms: 5
- Full bathrooms: 4
- 1/2 bathrooms: 1
- Main level bathrooms: 1
- Main level bedrooms: 1
Primary bedroom
- Features: Master on Main
- Level: Master on Main
Bedroom
- Features: Master on Main
Primary bathroom
- Features: Double Vanity, Separate Tub/Shower, Soaking Tub
Dining room
- Features: Great Room
Kitchen
- Features: Kitchen Island, Pantry Walk-In, View to Family Room
Heating
- Central
Cooling
- Central Air
Appliances
- Included: Dishwasher, Double Oven, Refrigerator, Tankless Water Heater, Washer
- Laundry: Laundry Closet, Main Level
Features
- Beamed Ceilings, Bookcases, Double Vanity, Dry Bar, High Speed Internet, Walk-In Closet(s), Wet Bar
- Flooring: Ceramic Tile, Hardwood
- Basement: None
- Number of fireplaces: 1
- Fireplace features: Ventless
- Common walls with other units/homes: 2+ Common Walls
Interior area
- Total structure area: 0
- Finished area above ground: 5,634
- Finished area below ground: 0
Property
Parking
- Total spaces: 3
- Parking features: Attached, Garage, Garage Faces Rear, Garage Faces Side
- Attached garage spaces: 3
Accessibility
- Accessibility features: None
Features
- Levels: Two
- Stories: 2
- Patio & porch: Patio
- Exterior features: Private Yard, No Dock
- Pool features: In Ground
- Spa features: None
- Fencing: Back Yard
- Has view: Yes
- View description: Trees/Woods
- Waterfront features: Creek, Pond
- Body of water: Lanier
Lot
- Size: 6 Acres
- Features: Creek On Lot, Level, Private
Details
- Additional structures: Garage(s), Outdoor Kitchen, Pool House, Workshop
- Parcel number: 12048 000003A
- Other equipment: Irrigation Equipment
- Horse amenities: None
Construction
Type & style
- Home type: SingleFamily
- Architectural style: Craftsman
- Property subtype: Single Family Residence, Residential
Materials
- Brick, Stone
- Foundation: Slab
- Roof: Composition
Condition
- Resale
- New construction: No
- Year built: 2017
Utilities & green energy
- Electric: 220 Volts in Laundry
- Sewer: Septic Tank
- Water: Public
- Utilities for property: Electricity Available, Other
Green energy
- Energy efficient items: None
- Energy generation: None
Community & neighborhood
Security
- Security features: Closed Circuit Camera(s), Secured Garage/Parking, Security Gate, Security System Owned, Smoke Detector(s)
Community
- Community features: None
Location
- Region: Gainesville
- Subdivision: None
HOA & financial
HOA
- Has HOA: No
Other
Other facts
- Ownership: Fee Simple
- Road surface type: Concrete
Price history
| Date | Event | Price |
|---|---|---|
| 8/29/2024 | Sold | $1,520,000-9.5% |
Source: | ||
| 8/24/2024 | Pending sale | $1,680,000 |
Source: | ||
| 5/28/2024 | Price change | $1,680,000+12% |
Source: | ||
| 3/26/2024 | Pending sale | $1,499,999 |
Source: | ||
| 3/19/2024 | Listed for sale | $1,499,999+767.1% |
Source: | ||
Public tax history
| Year | Property taxes | Tax assessment |
|---|---|---|
| 2024 | $12,730 +2.8% | $533,368 +6.5% |
| 2023 | $12,381 +20.6% | $500,728 +25.8% |
| 2022 | $10,263 +23.3% | $398,008 +30.8% |
Find assessor info on the county website
Neighborhood: 30506
Nearby schools
GreatSchools rating
- 6/10Wauka Mountain Elementary SchoolGrades: PK-5Distance: 3 mi
- 6/10North Hall Middle SchoolGrades: 6-8Distance: 3.5 mi
- 7/10North Hall High SchoolGrades: 9-12Distance: 3.8 mi
Schools provided by the listing agent
- Elementary: Wauka Mountain
- Middle: North Hall
- High: North Hall
Source: FMLS GA. This data may not be complete. We recommend contacting the local school district to confirm school assignments for this home.
Get a cash offer in 3 minutes
Find out how much your home could sell for in as little as 3 minutes with a no-obligation cash offer.
Estimated market value
$1,528,600
Get a cash offer in 3 minutes
Find out how much your home could sell for in as little as 3 minutes with a no-obligation cash offer.
Estimated market value
$1,528,600
