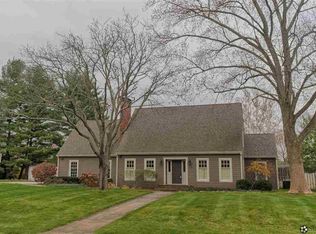Sold
$964,500
4240 N Riverside Dr, Columbus, IN 47203
4beds
4,455sqft
Residential, Single Family Residence
Built in 1983
1.64 Acres Lot
$1,019,700 Zestimate®
$216/sqft
$3,847 Estimated rent
Home value
$1,019,700
$897,000 - $1.15M
$3,847/mo
Zestimate® history
Loading...
Owner options
Explore your selling options
What's special
Welcome to 4240 N. Riverside Dr.! This stunning property, nestled on 2.3 acres atop the prestigious N. Riverside bluff, offers the perfect blend of luxury and comfort. With 4 bedrooms and 4 bathrooms, there's ample space for family and guests. The outdoor oasis features a beautiful pool and a screened porch, perfect for entertaining or unwinding. Inside, two fireplaces add warmth and charm to the living spaces. The finished lower level provides a versatile space for recreation, a home gym, or additional living quarters. A dedicated home office is ideal for remote work or study. Numerous updates throughout the home ensure a contemporary and comfortable living experience. Don't miss the opportunity to own this exceptional home with unparalleled amenities.
Zillow last checked: 8 hours ago
Listing updated: January 14, 2026 at 07:01am
Listing Provided by:
John Wischmeier 812-344-3480,
eXp Realty LLC,
Zane Wischmeier,
eXp Realty LLC
Bought with:
John Wischmeier
eXp Realty LLC
Zane Wischmeier
eXp Realty LLC
Source: MIBOR as distributed by MLS GRID,MLS#: 21993138
Facts & features
Interior
Bedrooms & bathrooms
- Bedrooms: 4
- Bathrooms: 4
- Full bathrooms: 3
- 1/2 bathrooms: 1
- Main level bathrooms: 1
Primary bedroom
- Level: Upper
- Area: 252 Square Feet
- Dimensions: 18x14
Bedroom 2
- Level: Upper
- Area: 168 Square Feet
- Dimensions: 14x12
Bedroom 3
- Level: Upper
- Area: 224 Square Feet
- Dimensions: 16x14
Bedroom 4
- Level: Upper
- Area: 156 Square Feet
- Dimensions: 13x12
Breakfast room
- Level: Main
- Area: 143 Square Feet
- Dimensions: 11x13
Dining room
- Level: Main
- Area: 182 Square Feet
- Dimensions: 14x13
Exercise room
- Features: Other
- Level: Basement
- Area: 160 Square Feet
- Dimensions: 16x10
Family room
- Level: Main
- Area: 294 Square Feet
- Dimensions: 21x14
Great room
- Level: Basement
- Area: 416 Square Feet
- Dimensions: 32x13
Kitchen
- Level: Main
- Area: 300 Square Feet
- Dimensions: 20x15
Laundry
- Level: Main
- Area: 90 Square Feet
- Dimensions: 10x9
Living room
- Level: Main
- Area: 252 Square Feet
- Dimensions: 18x14
Office
- Level: Upper
- Area: 204 Square Feet
- Dimensions: 17x12
Play room
- Features: Tile-Ceramic
- Level: Basement
- Area: 294 Square Feet
- Dimensions: 21x14
Heating
- Forced Air
Cooling
- Central Air
Appliances
- Included: Gas Cooktop, Dishwasher, Microwave, Refrigerator
Features
- Double Vanity, Walk-In Closet(s)
- Has basement: Yes
- Number of fireplaces: 2
- Fireplace features: Living Room, Primary Bedroom, Wood Burning
Interior area
- Total structure area: 4,455
- Total interior livable area: 4,455 sqft
- Finished area below ground: 1,218
Property
Parking
- Total spaces: 2
- Parking features: Attached
- Attached garage spaces: 2
Features
- Levels: Two
- Stories: 2
- Patio & porch: Patio, Screened
Lot
- Size: 1.64 Acres
Details
- Parcel number: 039501340000400005
- Horse amenities: None
Construction
Type & style
- Home type: SingleFamily
- Architectural style: Traditional
- Property subtype: Residential, Single Family Residence
Materials
- Brick
- Foundation: Block
Condition
- New construction: No
- Year built: 1983
Utilities & green energy
- Water: Public
Community & neighborhood
Location
- Region: Columbus
- Subdivision: Riverview Acres
Price history
| Date | Event | Price |
|---|---|---|
| 9/18/2024 | Listing removed | $995,000$223/sqft |
Source: | ||
| 9/16/2024 | Listed for sale | $995,000+3.2%$223/sqft |
Source: | ||
| 9/11/2024 | Sold | $964,500-3.1%$216/sqft |
Source: | ||
| 8/22/2024 | Pending sale | $995,000$223/sqft |
Source: | ||
Public tax history
Tax history is unavailable.
Find assessor info on the county website
Neighborhood: 47203
Nearby schools
GreatSchools rating
- 6/10Parkside Elementary SchoolGrades: PK-6Distance: 0.7 mi
- 5/10Northside Middle SchoolGrades: 7-8Distance: 1.4 mi
- 7/10Columbus North High SchoolGrades: 9-12Distance: 1.6 mi

Get pre-qualified for a loan
At Zillow Home Loans, we can pre-qualify you in as little as 5 minutes with no impact to your credit score.An equal housing lender. NMLS #10287.
