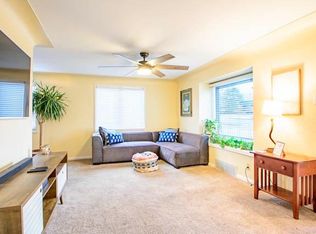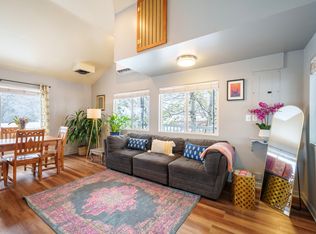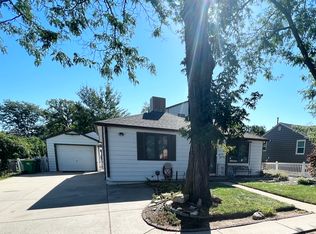Sold for $515,000
$515,000
4240 Harlan St, Wheat Ridge, CO 80033
3beds
1,059sqft
Single Family Residence
Built in 1950
7,405 Square Feet Lot
$505,700 Zestimate®
$486/sqft
$2,361 Estimated rent
Home value
$505,700
$475,000 - $541,000
$2,361/mo
Zestimate® history
Loading...
Owner options
Explore your selling options
What's special
Your chance to break into the Colorado housing market with style and affordability starts here! Welcome to 4240 Harlan St, a charming home perfectly tailored for savvy first-time buyers seeking value, equity growth, and unbeatable convenience. Step into a modern, inviting kitchen featuring sleek stone countertops, stainless steel appliances, and ample space for entertaining friends or whipping up your favorite meals. Outside, discover your own private retreat-an expansive yard complete with a handy storage shed and a cozy covered patio, ideal for summer barbecues or quiet mornings with coffee. Enjoy the vibrant lifestyle this location offers: close to trendy Sloans Lake, bustling Tennyson Street shops and eateries, and convenient access to I-70 for effortless commutes to downtown Denver or weekend mountain escapes. Whether you're exploring nearby cafes or relaxing at home, you'll quickly appreciate the exceptional blend of affordability and opportunity this Wheat Ridge gem provides. Jump-start your homeownership journey today and start building your future here at 4240 Harlan St!
Zillow last checked: 8 hours ago
Listing updated: October 30, 2025 at 01:09am
Listed by:
Rocco Montana 3038624939,
eXp Realty LLC
Bought with:
Tait DeBaca, 100052294
West and Main Homes Inc
Source: IRES,MLS#: 1037537
Facts & features
Interior
Bedrooms & bathrooms
- Bedrooms: 3
- Bathrooms: 2
- Full bathrooms: 2
- Main level bathrooms: 2
Primary bedroom
- Description: Carpet
- Features: Full Primary Bath
- Level: Main
- Area: 300 Square Feet
- Dimensions: 15 x 20
Kitchen
- Description: Plank
- Level: Main
- Area: 126 Square Feet
- Dimensions: 9 x 14
Heating
- Forced Air
Cooling
- Central Air
Appliances
- Included: Electric Range, Gas Range, Dishwasher, Refrigerator, Microwave, Disposal
- Laundry: Washer/Dryer Hookup
Features
- Eat-in Kitchen
- Flooring: Wood
- Windows: Window Coverings
- Basement: Crawl Space
- Has fireplace: No
- Fireplace features: None
Interior area
- Total structure area: 1,059
- Total interior livable area: 1,059 sqft
- Finished area above ground: 1,059
- Finished area below ground: 0
Property
Parking
- Total spaces: 4
- Parking features: RV Access/Parking
- Garage spaces: 4
- Details: Off Street
Accessibility
- Accessibility features: Level Lot
Features
- Levels: One
- Stories: 1
- Patio & porch: Patio
- Exterior features: Sprinkler System
- Fencing: Fenced,Wood
Lot
- Size: 7,405 sqft
- Features: Level, Paved, Curbs, Gutters, Sidewalks, Mineral Rights Excluded
Details
- Additional structures: Storage
- Parcel number: 023949
- Zoning: Residentia
- Special conditions: Private Owner
Construction
Type & style
- Home type: SingleFamily
- Property subtype: Single Family Residence
Materials
- Frame
- Roof: Composition
Condition
- New construction: No
- Year built: 1950
Utilities & green energy
- Electric: Xcel
- Gas: Xcel
- Sewer: Public Sewer
- Water: City
- Utilities for property: Natural Gas Available, Electricity Available, Cable Available, Satellite Avail
Community & neighborhood
Location
- Region: Wheat Ridge
- Subdivision: Columbia Heights
Other
Other facts
- Listing terms: Cash,Conventional,FHA,VA Loan
- Road surface type: Asphalt
Price history
| Date | Event | Price |
|---|---|---|
| 9/12/2025 | Sold | $515,000+0%$486/sqft |
Source: | ||
| 8/19/2025 | Pending sale | $514,999$486/sqft |
Source: | ||
| 8/5/2025 | Price change | $514,999-2.8%$486/sqft |
Source: | ||
| 7/26/2025 | Price change | $529,750-1%$500/sqft |
Source: | ||
| 6/24/2025 | Listed for sale | $535,000-0.7%$505/sqft |
Source: | ||
Public tax history
| Year | Property taxes | Tax assessment |
|---|---|---|
| 2024 | $2,874 +16% | $32,871 |
| 2023 | $2,477 -1.4% | $32,871 +18.1% |
| 2022 | $2,512 +1.4% | $27,827 -2.8% |
Find assessor info on the county website
Neighborhood: 80033
Nearby schools
GreatSchools rating
- 5/10Stevens Elementary SchoolGrades: PK-5Distance: 0.7 mi
- 5/10Everitt Middle SchoolGrades: 6-8Distance: 2.4 mi
- 7/10Wheat Ridge High SchoolGrades: 9-12Distance: 2.4 mi
Schools provided by the listing agent
- Elementary: Stevens
- Middle: Everitt
- High: Wheat Ridge
Source: IRES. This data may not be complete. We recommend contacting the local school district to confirm school assignments for this home.
Get a cash offer in 3 minutes
Find out how much your home could sell for in as little as 3 minutes with a no-obligation cash offer.
Estimated market value$505,700
Get a cash offer in 3 minutes
Find out how much your home could sell for in as little as 3 minutes with a no-obligation cash offer.
Estimated market value
$505,700


