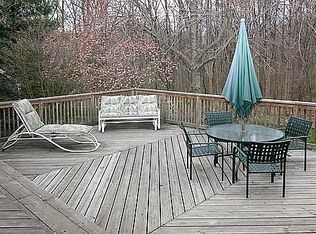This award-winning custom masterpiece designed by renowned architect, Jay Brown and featured in Home Design Magazine is perfectly located on a tree-fringed cul-de-sac in the sought-after Dorsey Hall community. Sited on a premium lot that backs to trees and trails, offering rare water views of the Little Patuxent River, this extraordinary property is thoughtfully designed to take full advantage of the majestic setting on which it presides. Outside, there are multiple front, side, and rear decks, an oversized screened-in porch, a walk-out patio, and a level side yard area that is perfect for relaxing around a fire pit. Inside, light streams endlessly from multiple skylights, windows, and atrium doors that invite the outdoors into view at every turn. Perfect for entertaining, the floor plan is arranged with a circular traffic flow and includes a combined living and dining area, kitchen, breakfast room, and a two-story family room with a vaulted ceiling and a dramatic floor to ceiling built-in. Embracing work-at-home trends and lifestyle options, additional flex rooms on the main level include a study outfitted with two closets and library built-ins and a private/secondary entry from the front deck. The side deck offers another private entrance to the sunroom, which could also be a home office, a sun-drenched exercise room, or a bedroom. A full bath, spacious mud room, and laundry complete the main level. Upstairs, a primary bedroom suite is outfitted with multiple closets, a walk-in dressing closet, and a luxury bath with a steam shower, Three additional bedrooms complete the upper level. Downstairs, a spacious recreation and media area is outfitted with a media screen, game area, and the sixth bedroom with an adjacent full bath that could become home to an Au-Pair, Guest Bedroom suite, or yet another work-at-home flex space. Come home and enjoy perfect indoor and outdoor living with endless lifestyle options in Dorsey Hall.
This property is off market, which means it's not currently listed for sale or rent on Zillow. This may be different from what's available on other websites or public sources.
