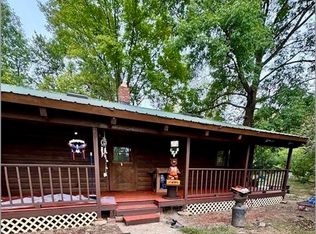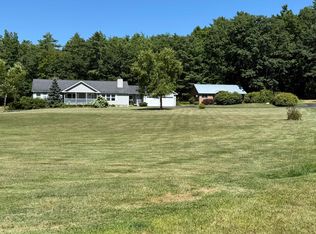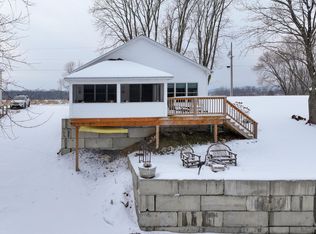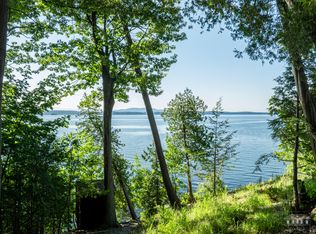Discover a charming Vermont farmhouse in the scenic Champlain Valley, offering endless possibilities for your dream country lifestyle. This well-proportioned 1,848-square-foot home features three bedrooms and two bathrooms, combining classic New England character with modern comfort. The property's location is a nature lover's paradise, near Lake Champlain's pristine waters and the historic Basin Harbor resort. The home presents an exciting opportunity for renovation enthusiasts to add their personal touch while preserving its authentic charm. The spacious lot provides ample room for gardening enthusiasts and animal lovers, with the potential for a hobby farm or local farm stand business. Mature trees dot the landscape, creating peaceful outdoor spaces for relaxation or entertainment. Conveniently positioned near Button Bay State Park, you'll enjoy easy boating, hiking, and outdoor recreation access. The vibrant community of Vergennes is just minutes away, offering boutique shopping and dining options. The property's strategic location also provides seamless access to public transportation, with nearby park-and-ride facilities and train service. Whether seeking a peaceful country retreat or dreaming of a small agricultural venture, this versatile property offers the perfect blend of rural tranquility and modern convenience.
Active
Listed by:
Kelly Laliberte,
Wallace Realty 802-453-4670
$425,000
4240 Basin Harbor Road, Ferrisburgh, VT 05491
3beds
1,848sqft
Est.:
Farm
Built in 1900
5.1 Acres Lot
$-- Zestimate®
$230/sqft
$-- HOA
What's special
Vermont farmhousePeaceful outdoor spacesClassic new england characterModern comfortScenic champlain valleyMature treesSpacious lot
- 354 days |
- 2,332 |
- 82 |
Zillow last checked: 8 hours ago
Listing updated: October 04, 2025 at 08:45am
Listed by:
Kelly Laliberte,
Wallace Realty 802-453-4670
Source: PrimeMLS,MLS#: 5028424
Tour with a local agent
Facts & features
Interior
Bedrooms & bathrooms
- Bedrooms: 3
- Bathrooms: 2
- Full bathrooms: 1
- 3/4 bathrooms: 1
Heating
- Oil, Wood, Baseboard, Hot Air, Wood Stove
Cooling
- None
Appliances
- Included: Dishwasher, Dryer, Gas Range, Refrigerator, Washer
- Laundry: 1st Floor Laundry
Features
- Kitchen Island
- Flooring: Laminate, Manufactured, Vinyl, Wood
- Basement: Bulkhead,Concrete,Concrete Floor,Full,Interior Stairs,Unfinished,Interior Entry
Interior area
- Total structure area: 2,848
- Total interior livable area: 1,848 sqft
- Finished area above ground: 1,848
- Finished area below ground: 0
Property
Parking
- Total spaces: 2
- Parking features: Circular Driveway, Dirt
- Garage spaces: 2
Features
- Levels: One
- Stories: 1
- Exterior features: Garden, Natural Shade, Storage
- Has view: Yes
- View description: Mountain(s)
- Waterfront features: Pond
- Frontage length: Road frontage: 1404
Lot
- Size: 5.1 Acres
- Features: Agricultural, Country Setting, Horse/Animal Farm, Field/Pasture, Level, Near Snowmobile Trails, Rural
Details
- Additional structures: Barn(s), Outbuilding
- Parcel number: 22807311626
- Zoning description: RA5
Construction
Type & style
- Home type: SingleFamily
- Property subtype: Farm
Materials
- Wood Frame, Vinyl Siding
- Foundation: Concrete
- Roof: Metal
Condition
- New construction: No
- Year built: 1900
Utilities & green energy
- Electric: Circuit Breakers
- Sewer: 1000 Gallon, Leach Field, Private Sewer, Septic Tank
- Utilities for property: Cable Available, Propane, Phone Available
Community & HOA
Location
- Region: Randolph
Financial & listing details
- Price per square foot: $230/sqft
- Tax assessed value: $247,900
- Annual tax amount: $5,995
- Date on market: 2/4/2025
- Road surface type: Paved
Estimated market value
Not available
Estimated sales range
Not available
$2,580/mo
Price history
Price history
| Date | Event | Price |
|---|---|---|
| 10/4/2025 | Price change | $425,000-10.5%$230/sqft |
Source: | ||
| 2/4/2025 | Listed for sale | $475,000+181.1%$257/sqft |
Source: | ||
| 10/19/2015 | Sold | $169,000+302.8%$91/sqft |
Source: Public Record Report a problem | ||
| 8/31/2011 | Sold | $41,959$23/sqft |
Source: Public Record Report a problem | ||
Public tax history
Public tax history
| Year | Property taxes | Tax assessment |
|---|---|---|
| 2024 | -- | $247,900 |
| 2023 | -- | $247,900 |
| 2022 | -- | $247,900 +1.2% |
Find assessor info on the county website
BuyAbility℠ payment
Est. payment
$2,396/mo
Principal & interest
$1648
Property taxes
$599
Home insurance
$149
Climate risks
Neighborhood: 05491
Nearby schools
GreatSchools rating
- 6/10Ferrisburgh Central SchoolGrades: PK-6Distance: 5.2 mi
- 8/10Vergennes Uhsd #5Grades: 7-12Distance: 5.7 mi
Schools provided by the listing agent
- Elementary: Ferrisburgh Central School
- Middle: Vergennes UHSD #5
- High: Vergennes UHSD #5
- District: Addison Northwest
Source: PrimeMLS. This data may not be complete. We recommend contacting the local school district to confirm school assignments for this home.



