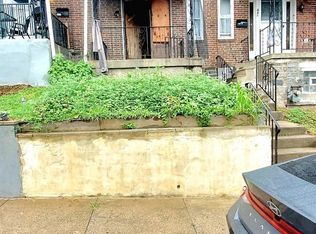$95,000
3 bd|1 ba|1k sqft
442 Woodcliffe Rd, Upper Darby, PA 19082
Sold

Zillow last checked: 8 hours ago
Listing updated: February 01, 2026 at 04:06pm
Parvin Rostami 610-574-5278,
Long & Foster Real Estate, Inc. (610) 853-2700
$157,000
$149,000 - $165,000
$1,715/mo
| Date | Event | Price |
|---|---|---|
| 2/2/2026 | Listed for sale | $159,999+14.3%$159/sqft |
Source: | ||
| 12/4/2025 | Listing removed | $140,000$139/sqft |
Source: | ||
| 11/17/2025 | Pending sale | $140,000$139/sqft |
Source: | ||
| 7/16/2025 | Pending sale | $140,000$139/sqft |
Source: | ||
| 3/1/2025 | Pending sale | $140,000-2.8%$139/sqft |
Source: | ||
| 1/8/2025 | Listing removed | $144,000$143/sqft |
Source: | ||
| 8/22/2024 | Listed for sale | $144,000+620%$143/sqft |
Source: | ||
| 10/6/2017 | Sold | $20,000-38.5%$20/sqft |
Source: Public Record Report a problem | ||
| 7/24/2017 | Price change | $32,500-6.9%$32/sqft |
Source: HG Realty Services, Ltd #7009172 Report a problem | ||
| 7/19/2017 | Price change | $34,900-12.5%$35/sqft |
Source: HG Realty Services, Ltd #7009172 Report a problem | ||
| 7/14/2017 | Price change | $39,900-11.1%$40/sqft |
Source: HG Realty Services, Ltd #7009172 Report a problem | ||
| 7/5/2017 | Price change | $44,900-10%$45/sqft |
Source: HG Realty Services, Ltd #7009172 Report a problem | ||
| 6/26/2017 | Listed for sale | $49,900+91.9%$50/sqft |
Source: HG Realty Services, Ltd #7009172 Report a problem | ||
| 1/28/1998 | Sold | $26,000$26/sqft |
Source: Public Record Report a problem | ||
| Year | Property taxes | Tax assessment |
|---|---|---|
| 2025 | $3,043 +3.5% | $69,530 |
| 2024 | $2,941 +1% | $69,530 |
| 2023 | $2,913 +2.8% | $69,530 |
| 2022 | $2,834 | $69,530 |
| 2021 | $2,834 +1121.9% | $69,530 +63.7% |
| 2020 | $232 -91.4% | $42,480 |
| 2019 | $2,700 +1.2% | $42,480 |
| 2018 | $2,669 +1021.9% | $42,480 |
| 2017 | $238 | $42,480 |
| 2016 | $238 | $42,480 |
| 2015 | $238 | $42,480 |
| 2014 | $238 +2.8% | $42,480 |
| 2013 | $232 +2.8% | $42,480 |
| 2012 | $225 +2.3% | $42,480 |
| 2011 | $220 | $42,480 |
| 2010 | $220 +7.5% | $42,480 |
| 2009 | $205 | $42,480 |
| 2008 | $205 +8.3% | $42,480 |
| 2007 | $189 | $42,480 |
| 2006 | $189 | $42,480 |
| 2005 | $189 | $42,480 |
| 2004 | $189 +8.5% | $42,480 |
| 2003 | $174 +7.9% | $42,480 |
| 2002 | $161 | $42,480 |
| 2000 | $161 | $42,480 |
Find assessor info on the county website
Source: Bright MLS. This data may not be complete. We recommend contacting the local school district to confirm school assignments for this home.