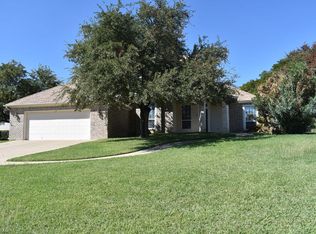Ask us how we can reduce your move-in costs with our Fee in Lieu of Security Deposit Program!!
Step into comfort and style with this charming home featuring vinyl plank flooring in the living room, tile flooring in the kitchen, and cozy carpet in the bedrooms. A welcoming fireplace sets the tone for a warm and inviting living spaceperfect for relaxing or entertaining guests. The kitchen is both functional and attractive, offering a breakfast bar, custom cabinets, a center island, and essential appliances. Each room is comfortably sized, providing a practical layout for everyday living. The primary bedroom is a true retreat with a double vanity, separate shower, and a relaxing garden tub.
This home also includes a bonus room for added flexibilityideal as a home office, playroom, or hobby space. Enjoy outdoor living in the large, fully fenced backyard complete with a covered patio and a shed for extra storage. Conveniently located near top-rated schools and a variety of nearby stores, this home combines comfort, functionality, and a great location. An attached garage at the front adds to its overall appeal.
ATTENTION: All leases will be enrolled into the StarPointe Realty Residential Benefit Package program. Participation is mandatory. The cost for this service will be covered by the homeowner! See link below for more information!
House for rent
$2,250/mo
424 Winter Sun Dr, Harker Heights, TX 76548
4beds
2,673sqft
Price may not include required fees and charges.
Single family residence
Available now
Cats, dogs OK
Central air, ceiling fan
-- Laundry
2 Attached garage spaces parking
Fireplace
What's special
Welcoming fireplaceCozy carpetVinyl plank flooringLarge fully fenced backyardTile flooringBonus roomEssential appliances
- 53 days
- on Zillow |
- -- |
- -- |
Travel times
Add up to $600/yr to your down payment
Consider a first-time homebuyer savings account designed to grow your down payment with up to a 6% match & 4.15% APY.
Facts & features
Interior
Bedrooms & bathrooms
- Bedrooms: 4
- Bathrooms: 3
- Full bathrooms: 3
Rooms
- Room types: Master Bath, Pantry
Heating
- Fireplace
Cooling
- Central Air, Ceiling Fan
Appliances
- Included: Microwave, Refrigerator
Features
- Ceiling Fan(s)
- Flooring: Carpet, Laminate
- Has fireplace: Yes
Interior area
- Total interior livable area: 2,673 sqft
Property
Parking
- Total spaces: 2
- Parking features: Attached
- Has attached garage: Yes
- Details: Contact manager
Features
- Exterior features: , Flooring: Laminate
Details
- Parcel number: 366639
Construction
Type & style
- Home type: SingleFamily
- Property subtype: Single Family Residence
Condition
- Year built: 2006
Community & HOA
Location
- Region: Harker Heights
Financial & listing details
- Lease term: Lease: 12 Month(s) lease
Price history
| Date | Event | Price |
|---|---|---|
| 7/8/2025 | Price change | $2,250-6.3%$1/sqft |
Source: Zillow Rentals | ||
| 7/3/2025 | Price change | $2,400-4%$1/sqft |
Source: Zillow Rentals | ||
| 5/28/2025 | Listed for rent | $2,500+3.1%$1/sqft |
Source: Zillow Rentals | ||
| 3/26/2025 | Listing removed | $2,425$1/sqft |
Source: Zillow Rentals | ||
| 3/5/2025 | Price change | $2,425+3.4%$1/sqft |
Source: Zillow Rentals | ||
![[object Object]](https://photos.zillowstatic.com/fp/6f527aa480d08abd586aa3fbe5482f4b-p_i.jpg)
