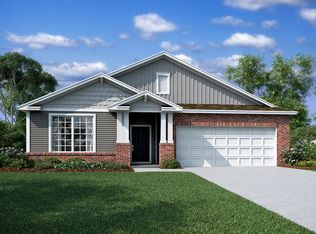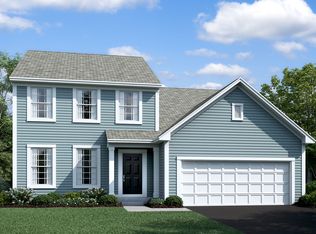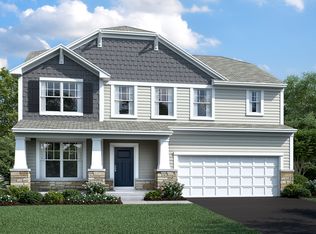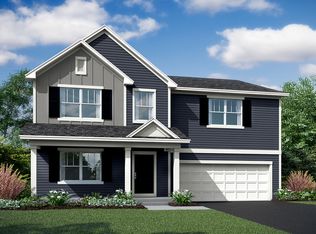Closed
$435,000
424 Wharton St, Monroe, NC 28110
5beds
2,656sqft
Single Family Residence
Built in 2022
0.17 Acres Lot
$431,900 Zestimate®
$164/sqft
$2,339 Estimated rent
Home value
$431,900
$402,000 - $462,000
$2,339/mo
Zestimate® history
Loading...
Owner options
Explore your selling options
What's special
DON'T MISS THIS ONE!!! GORGEOUS 5 BEDROOM 3 FULL BATH HOME!!! THIS LAYOUT HAS ALL THE SOUGHT AFTER FEATURES!! LUXURIOUS OWNERS SUITE WITH A WALK-IN CLOSET!! OWNERS BATH HAS DOUBLE VANITY SINKS AND SPACIOUS SHOWER!! ONE BEDROOM ON THE MAIN LEVEL!!! HUGE LOFT GREAT FOR ENTERTAINING!!! GOURMET KITCHEN W/ CUSTOM CABINETS, GRANITE COUNTER TOPS, TILE BACKSLASH AND STAINLESS-STEEL APPLIANCES!! FENCED REAR YARD!! THIS HOME IS IN EXCELLENT CONDITION!!!!
Zillow last checked: 8 hours ago
Listing updated: June 25, 2025 at 10:02am
Listing Provided by:
Richard Cotton Richard@1visionrealtygroup.com,
One Vision Realty Group Inc
Bought with:
Oleh Yushchenko
NorthGroup Real Estate LLC
Source: Canopy MLS as distributed by MLS GRID,MLS#: 4138469
Facts & features
Interior
Bedrooms & bathrooms
- Bedrooms: 5
- Bathrooms: 3
- Full bathrooms: 3
- Main level bedrooms: 1
Primary bedroom
- Level: Upper
Bedroom s
- Level: Main
Bedroom s
- Level: Upper
Bathroom full
- Level: Main
Bathroom full
- Level: Upper
Dining area
- Level: Main
Kitchen
- Level: Main
Living room
- Level: Main
Loft
- Level: Upper
Heating
- Central, Natural Gas
Cooling
- Central Air
Appliances
- Included: Dishwasher, Disposal, Microwave
- Laundry: Laundry Room
Features
- Has basement: No
Interior area
- Total structure area: 2,656
- Total interior livable area: 2,656 sqft
- Finished area above ground: 2,656
- Finished area below ground: 0
Property
Parking
- Total spaces: 2
- Parking features: Attached Garage, Garage on Main Level
- Attached garage spaces: 2
Features
- Levels: Two
- Stories: 2
- Fencing: Back Yard,Fenced
Lot
- Size: 0.17 Acres
Details
- Parcel number: 09177187
- Zoning: R-40
- Special conditions: Standard
Construction
Type & style
- Home type: SingleFamily
- Property subtype: Single Family Residence
Materials
- Brick Partial, Hardboard Siding
- Foundation: Slab
Condition
- New construction: No
- Year built: 2022
Utilities & green energy
- Sewer: Public Sewer
- Water: City
Community & neighborhood
Location
- Region: Monroe
- Subdivision: Kellerton Place
HOA & financial
HOA
- Has HOA: Yes
- HOA fee: $176 quarterly
Other
Other facts
- Listing terms: Cash,Conventional,FHA,VA Loan
- Road surface type: Concrete, Paved
Price history
| Date | Event | Price |
|---|---|---|
| 5/12/2025 | Sold | $435,000-2.2%$164/sqft |
Source: | ||
| 10/24/2024 | Price change | $445,000-2.2%$168/sqft |
Source: | ||
| 6/26/2024 | Price change | $454,950-1.1%$171/sqft |
Source: | ||
| 5/10/2024 | Listed for sale | $459,950-0.2%$173/sqft |
Source: | ||
| 10/3/2022 | Sold | $461,000+9.6%$174/sqft |
Source: Public Record | ||
Public tax history
| Year | Property taxes | Tax assessment |
|---|---|---|
| 2025 | $3,930 +17.4% | $449,500 +46.5% |
| 2024 | $3,347 | $306,900 |
| 2023 | $3,347 +25467.2% | $306,900 +25475% |
Find assessor info on the county website
Neighborhood: 28110
Nearby schools
GreatSchools rating
- 9/10Unionville Elementary SchoolGrades: PK-5Distance: 4.6 mi
- 9/10Piedmont Middle SchoolGrades: 6-8Distance: 5.5 mi
- 7/10Piedmont High SchoolGrades: 9-12Distance: 5.6 mi
Get a cash offer in 3 minutes
Find out how much your home could sell for in as little as 3 minutes with a no-obligation cash offer.
Estimated market value
$431,900
Get a cash offer in 3 minutes
Find out how much your home could sell for in as little as 3 minutes with a no-obligation cash offer.
Estimated market value
$431,900



